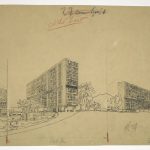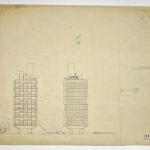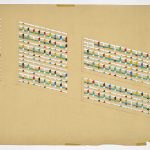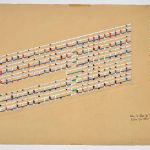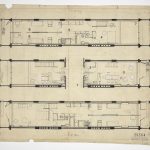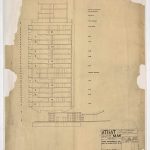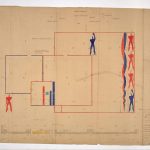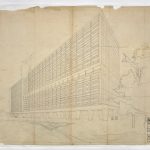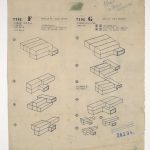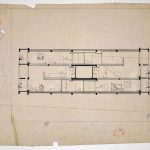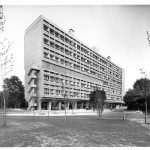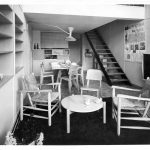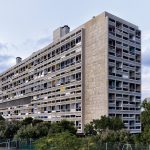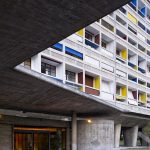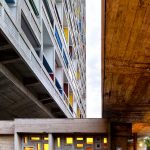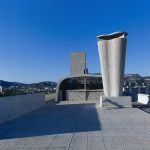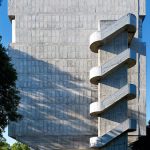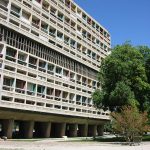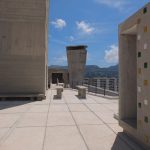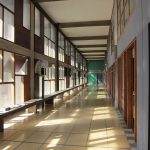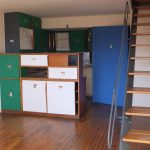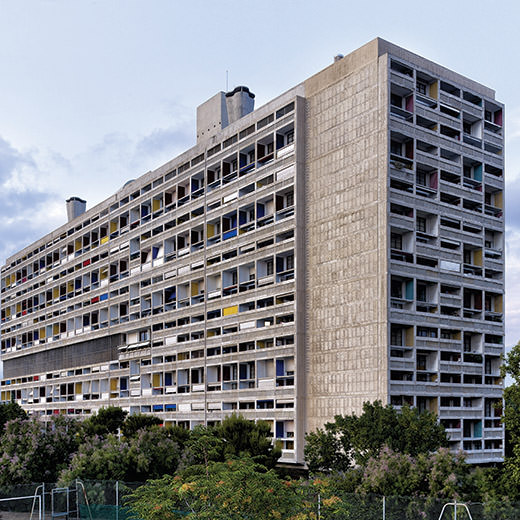
280, boulevard Michelet
13000 Marseille, France
Unité d’habitation, 1945
The Unité d’habitation de Marseille, the founding work of architectural Brutalism, is the major test of a new mode of housing based on the balance between the individual and the collective.
The building takes the form of a housing bar 135 metres long, 24 metres wide, 56 metres high and mounted on stilts. Three hundred and thirty apartments, divided into twenty-three different types, can accommodate a population of between 1,500 and 1,700 occupants having at their disposal on the seventh and eighth floors a shopping street and a hotel-restaurant, together with a kindergarten and sports facilities on the roof terrace.
The constructive principle adopted, the so-called “bottle rack”, consists in building apartments inside an independent frame of posts and reinforced concrete beams. The apartments are made up of standard elements assembled on the site. All the apartments are dual-aspect, except those on the south side. A sun-break loggia provides an open-air facility at the same time as limiting exposure to sunlight. Protected by double glazing, the apartment interiors are subject to the two basic rules of naval and monastic architecture: rationalism and simplicity. The living room, open on two levels, is the nucleus of the family “home”; upstairs the parents’ room occupies the mezzanine.
The kitchen is equipped like a laboratory: electric cooker, refrigerator, rubbish chute and storage racks. The entire apartment is fitted with racks replacing traditional storage. The ventilation of the kitchen, bathroom and toilets is mechanically operated, while the entire apartment is supplied with clean air by an air conditioning system. These facilities were not found in the low-cost collective housing units of the time, and the standard surface areas of the Unité d’Habitation are greater than these by between 40% and 50%.
The seventeen-storeys below the terrace are connected by eight interior streets which, given the overlap of the two-storey apartments, each serve three floors. Each street is accessed by a battery of four elevators complemented by a service elevator and three emergency staircases.
The entire building and its equipment are designed in terms of the Modulor, the universal measuring unit conceived by Le Corbusier.

General perspective study drawing of the building. View of the ground with vegetation
Plan FLC26662

Study drawing 2 facade elevations of the building
Plan FLC26828

Perspective on facade with polychrome loggias
Plan FLC 27096

West facade perspective, south view with polychrome loggias
Plan FLC 27099

Study drawing on level plan with interior with arrangement of furniture
Plan FLC 29364

Cross section of the hall with captions and ratings
Plan FLC 25367

Plan of east facade wall casing with silhouettes Modulor, ratings, indications, notes, Atbat stamp
Plan FLC 25217

East facade, general perspective

Research of mains apartment’s types starting from 3 precast systems
Plan FLC 26294D

Section study drawing, 3 levels elevation with arrangement of furniture, silhouettes
Plan FLC 26827

Industrial photography of south-west
FLC L1(14)6

Industrial photography of south-west
FLC L1(15)25

General view
Ph. Cemal Emden

View of the building entrance
Ph. Cemal Emden

Facade detail, entrance
Ph. Cemal Emden

The roof top
Ph. Cemal Emden

Gable wall abd exterior staircase
Ph. Cemal Emden

Detail of the east facade

Detail of the roof top

Interior view of the shopping street
Ph. Cemal Emden

Detail of the appartement’s model (n°643), kitchen
Ph. Cemal Emden


