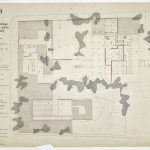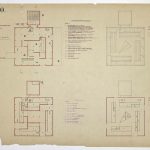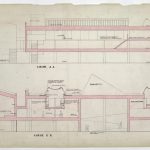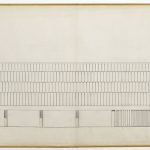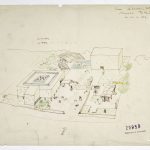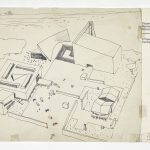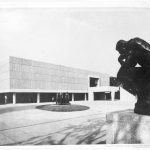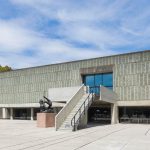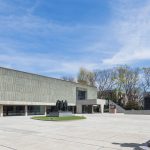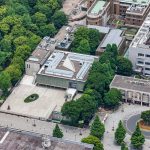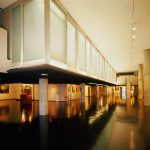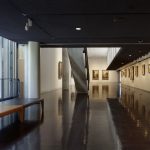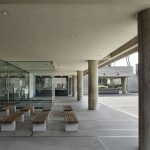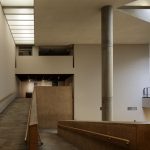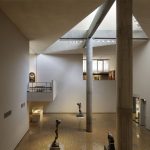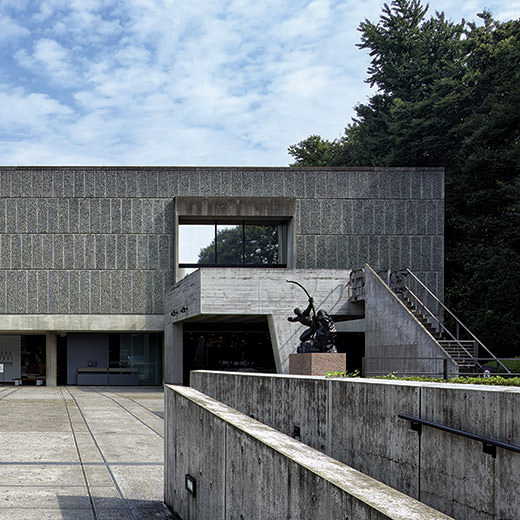
Musée National des Beaux-Arts de l’Occident, 1955
The Musée National des Beaux-Arts d’Occident in Tokyo, the prototype of the globally transposable museum of unlimited growth, testifies to the long-standing reception of The Architectural Work of Le Corbusier in Japan and the universalisation of the Modern Movement.
The National Museum of Fine Arts of the West is a museum facility built in the Ueno Onshi Koen Park and exclusively devoted to the Matsukata collection.
It is a building with two main levels (ground floor + 1st floor with mezzanine) and a basement level. Its structure is in reinforced concrete and there is a roof terrace.
The 6 bays of posts outline a plan forming a square of 6 m x 6 m. The centre of the building is occupied by a skylighted court running the full height of the building: this forms the large 19th century exhibition gallery. Around this space can be found the entrance hall and the service areas on the ground floor and, on the 1st floor, the exhibition rooms where the mezzanines form a “swastika” figure around the large central gallery. These mezzanines, whose upper parts lead to the roof terrace, receive the zenith light and thus play the role of skylights for the exhibition galleries on the 1st floor and the large central gallery.
We enter the museum on the ground floor, between the pilotis, and proceed to the large 19th century gallery flooded with natural light. The north ramp in the main hall leads to another exhibition gallery on the first floor. We continue the visit to the first floor, moving in clockwise direction from room to room, around the void of the large central gallery and guided by the light from the mezzanine-skylights. The tour ends with the ramp or exit which is located on the 1st floor and leads to a terrace and an outside staircase.
This building stands as a realisation of the concept of the museum of unlimited growth developed by Le Corbusier and characterised by the roof terrace, the square-spiral plan, able to be developed. Other features – pilotis, ramps, natural lighting – are also emblematic of Le Corbusier’s architecture.

General plan of cultural center with captions
Plan FLC 24615

Plan of levels 3, 4, 4bis and 5 with indications, numbering and captions
Plan FC 24616

Facade section – indications, silhouettes, lighting and sunshine studies
Plan FC 24617

South-east facade
Plan FLC 24623

Study sketch, aerial rough perspective of the project with silhouettes, vegetation, access, notes
Plan FLC 29959

General plan of cultural center
Plan FLC 29936B

Unknown photographer
FLC L3(15)121

Exterior view, 2023
© FLC / ADAGP

Exterior view, 2023
© FLC / ADAGP

Aerial view, 2023
© FLC / ADAGP

Exhibition room, 2023
© FLC / ADAGP

Exhibition room, second floor, 2023
© FLC / ADAGP

Pilotis, 2023
© FLC / ADAGP

The ramp, 2023
© FLC / ADAGP

The 19th century hall, 2023
© FLC / ADAGP


