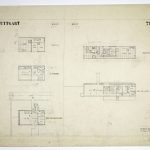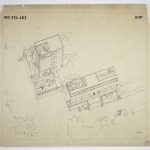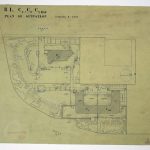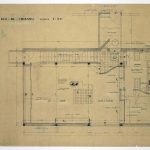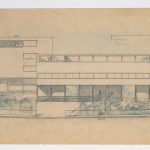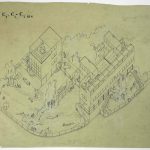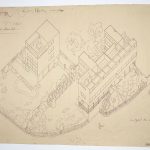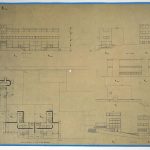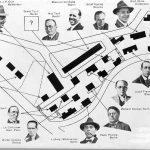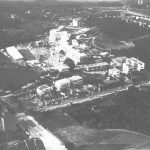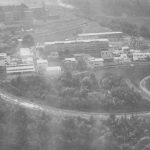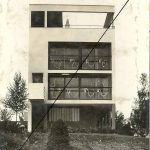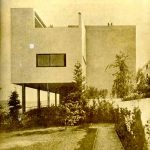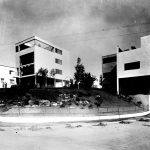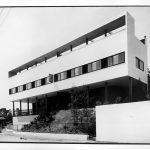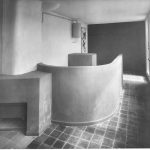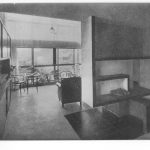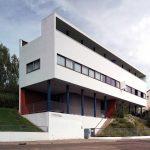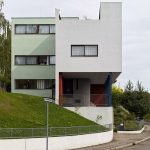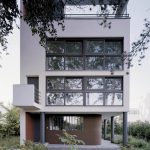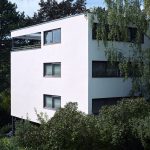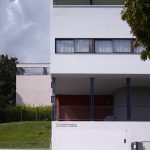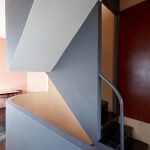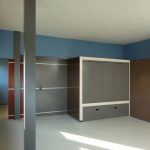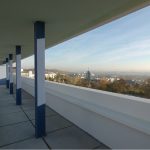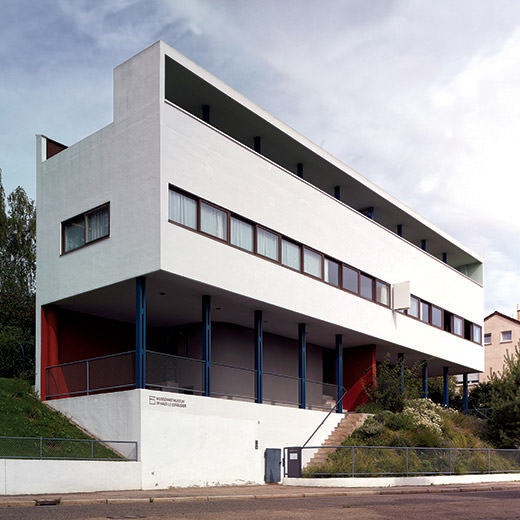
Bruckmannweg 2,
Rathenhaustrasse 1-3
70191 Stuttgart, Germany
Maisons de la Weissenhof-Siedlung, 1927
The Maisons de la Weissenhof Siedlung are two outstanding models of serial housing for the greatest number. They achieved global impact through the international response to the 1927 Deutscher Werkbund architectural exhibition on the theme of housing.
Le Corbusier and Pierre Jeanneret’s detached house and the semi-detached houses are part of the Stuttgart Weissenhof-Siedlung. The detached house is at No. 2 Bruckmannweg, and the semi-detached houses are at Nos. 1-3 Rathenaustrasse.
The detached house is an implementation of the Citrohan model. The house has a cubic form seemingly made to float above the ground by the visible pilotis, recessed basement and coloured walls. The dominant element is a large central hall on two levels, to which are attached the service and individual rooms on the ground and gallery floors. The central hall opens towards the exterior through a large bay window on the south side; this was originally intended to contain a small interior garden arranged lengthwise. The roof terrace level consists of the garden surrounded by an attic, as well as living rooms and toilets. Characteristic of the free plan are the absence of fixed partitions, the curved partitions of the bathroom and the built-in furniture. The building’s high visibility is accentuated by the colourful painted facades.
The semi-detached houses are designed according to the “transformable house” model. The presence of movable elements allows great flexibility in the use of interior space and thus a maximum economy of space in the plan. From the Rathenaustrasse, one reaches the front door via an outside staircase leading to a terrace, its location suggesting an architectural promenade. An internal spiral staircase gives access both to the upper floor, containing the living and service rooms, and to the roof terrace level, with the roof garden occupying the entire surface, apart from a small library.

View from the terrace, mezzanine and ground floor showing rooms, boudoir, bathroom, facilities, entrance, wc, hall, terrace, etc. with indications, ratings and calculations
Plan FLC 7642

Perspective view of 2 houses showing the access, circulation, gardens, roof garden, etc.
Plan FLC 7644

General plan showing lawn, gardens, serpentin in concrete slab, vegetable garden, gravel, premises and buildings with indications, ratings and orientation
Plan FLC 7786

Ground floor plan showing structure, rooms, staircase, glazing, tube, rain water pipes, chimney pipes, furnitures, kitchen, sink, maid’s room, etc.
Plan FLC 7789

South facade elevation of one of the buildings with level ratings, silhouettes and notes
Plan FLC 7673

Axonometric view of buildings showing the gardens
Plan FLC 7784

Axonometric view of both buildings with ratings
Plan FLC 7682

South, west, east and north elevations, general situation and under-part plan with ratings and captions
Plan FLC 7669

Site plan
FLC L1(2)74

Site view
Ph. unknown
FLC L1(2)15

The site
Ph. unknown
FLC L1(2)16

Single-family home facade
Ph. Dr Lossen & Cie
FLC L1(2)27

Twin houses
Ph. Dr Lossen & Cie
FLC L1(2)34

View of rhe houses of Le Corbusier and Pierre Jeanneret
Ph. Dr Lossen & Cie
FLC L1(2)37

Facade of twin houses
Ph. Dr Lossen & Cie
FLC L1(2)38

Interior view
Ph. Dr Lossen & Cie
FLC L1(2)51

Interior view of single-family home
Ph. Dr Lossen & Cie
FLC L1(2)55

Facade of twin houses
Ph. Cemal Emden

Facade of twin houses
Ph. Cemal Emden

Facade of single-family home

Exterior view of single-family home
Ph. Cemal Emden

Exterior detail
Ph. Cemal Emden

Interior view, twin house
Ph. Cemal Emden

Exterior view of twin houses
Ph. Cemal Emden

Roof top of twin houses
Ph. Cemal Emden


