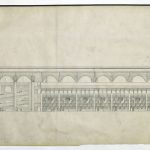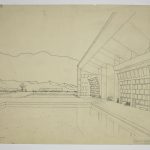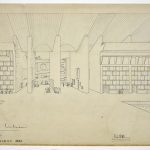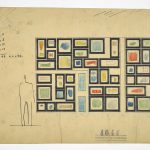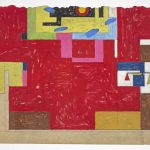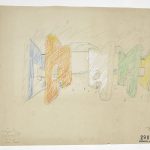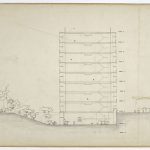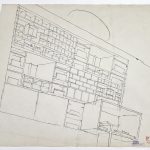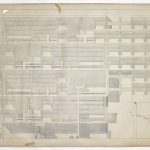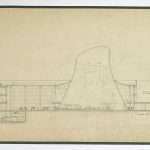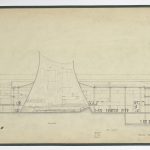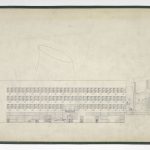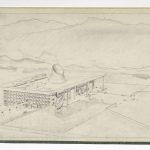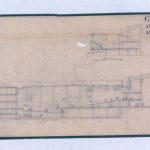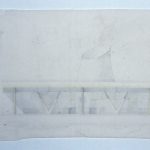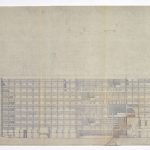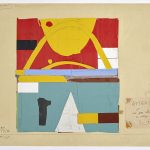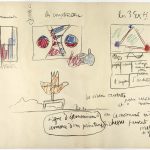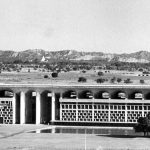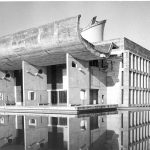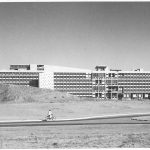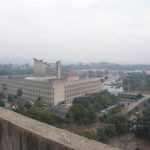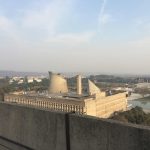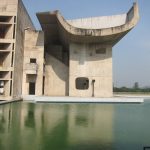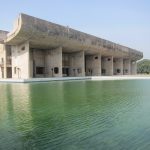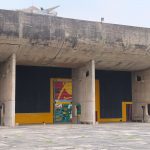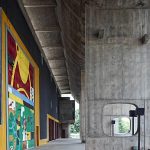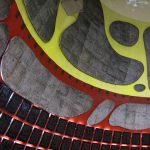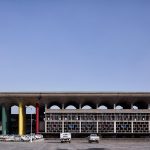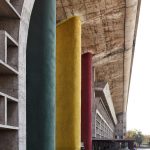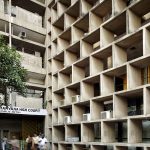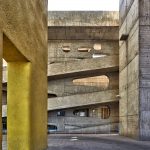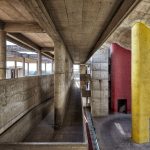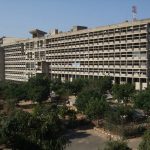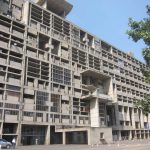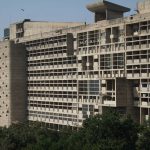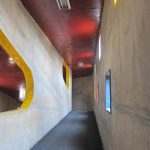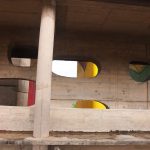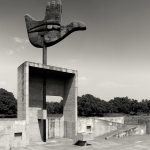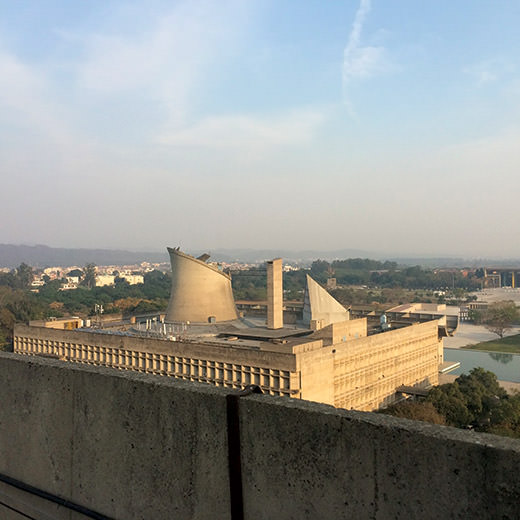
The Capitol Complex, Sector 1
Chandigarh, India
Complexe du Capitole, 1952
The Complexe du Capitole de Chandigarh is a masterpiece of monumental and sculptural architecture celebrating the independence of a nation opening out simultaneously towards freedom and modernity.
Both geographically and symbolically, the Capitol Complex occupies the compositional apex of the Chandigarh Plan. Located at the foot of the Shivalik Hills, together with the “Rajendra Park” stretching away on its western flank and Lake Sukhna to the east, it forms the Capitol Park, extending across the width of the city.
The Capitol Complex stands out visually and physically from the rest of the city by a formal conception that embodies the dignity of the three fundamental powers – executive, legislative and judicial – of the two states of Punjab and Haryana, and of the Chandigarh administration.
It is the largest monumental complex designed and built by Le Corbusier. He designed the three main buildings that make it up – the Palace of the Assembly, the Secretariat and the High Court of Justice – but also the furniture, the luminaries, the bas-reliefs moulded in the concrete, as well as works of art like the enamelled door of the Palace of the Assembly and a series of monumental tapestries. These three buildings are located on a pedestrian esplanade punctuated by other posthumous Corbusean creations: the Monument of the Open Hand, the Depth of Consideration, the Martyrs’ Memorial, the Tower of Shadows, the Geometrical Hill, as well as the reflecting pools of the High Court and the Assembly.
The Capitol mixes primary forms taken from Purist geometry with Brutalist expression punctuated by a polychromy of bold colours contrasting with the monochrome appearance of the raw concrete. The buildings combine European modernity – the many expressive variations of reinforced concrete – with local techniques and materials. The textures vary according to the various kinds of formwork and surface treatments. In order to preserve the authenticity of the materials, the outer surfaces were not coated but simply painted in places using Le Corbusier’s particular colour range.
The composition of the site results from the desire to integrate the architecture into the landscape and the desire to reconcile man, nature and the cosmos. The human scale is connected to the monumental scale of the architecture and the public space by creating artificial earth mounds or tree and shrub plantations, and the glimpses of distant landscapes have been preserved.

Highest court of justice, Chandigarh, 1952
Elevation view of the facade facing the park showing ramps, pilotis, windows, gargouilles, etc.
Plan FLC 4522

Highest court of justice, Chandigarh, 1952
Perspective view of a facade facing the basin with silhouettes, vegetation, the “open hand”
Plan FLC 4574

Highest court of justice, Chandigarh, 1952
Perspective view of the entrance hall d’entrée showing the pylons with silhouettes, ramps and windows
Plan FLC 4590

Highest court of justice, Chandigarh, 1952
Study drawing and sketches, claustras in coloured glasses, silhouette
Plan FLC 4644

Highest court of justice, Chandigarh, 1952
View of the lower part of tapestry
Plan FLC 5980

Highest court of justice, Chandigarh, 1952
Study sketches
Plan FLC 29036

The Secretariat, Chandigarh, 1953
Section of a block showing levels, staircases, elevators, windows, ventilation and lighting
Plan FLC 2658

The Secretariat, Chandigarh, 1953
Facade perspective
Plan FLC 2698

The Secretariat, Chandigarh, 1953
Block of ministers facade
Plan FLC 2869

Assembly Palace, Chandigarh, 1955
Section of assembly room with titles, silhouettes, vehicle acces
Plan FLC 3031

Assembly Palace, Chandigarh, 1955
South-west/north-east section of assembly room with silhouettes
Plan FLC 3029

Assembly Palace, Chandigarh, 1955
South-west facade
Plan FLC 3034

Assembly Palace, Chandigarh, 1955
Perspective view of assembly with environment (bird’s-eye view)
Plan FLC 6067

Assembly Palace, Chandigarh, 1955
Section view of Pas-Perdu room, section through council chamber
Plan FLC 3032

Assembly Palace, Chandigarh, 1955
Study drawing of entry gate’s facade
Plan FLC 2895

The Secretariat, Chandigarh, 1953
Elevation view of facade
Plan FLC 3402

Model of the door of Assembly Palace
Plan FLC 6016

Open hand, sketch
Plan FLC 34079

Highest court of justice
Ph. Jeet Malhotra
FLC L3(11)38

Assembly Palace
Unknown photographer
FLC L3(10)75

The Secretariat
Unknown photographer
FLC L3(12)26

Overview of Highest court and Assembly Palace from Secretariat

View of Assembly Palace
ph. Bénédicte Gandini

Assembly Palace

Assembly Palace, exterior

Facade of Assembly Palace

Entrance of Assembly Palace with monumental gate, enamelled and designed by Le Corbusier

Interior view of Assembly Palace

Highest court of justice, main facade facing the esplanade
Ph. Cemal Emden

Highest court facade, detail
Ph. Cemal Emden

Exterior view

Highest court of justice, the ramp
Ph. Cemal Emden

The ramp of Highest court
Ph. Cemal Emden

The Secretariat, facade view
ph. Michel Richard

Secretariat facade, detail
ph. Bénédicte Gandini

Outdoor photo of Secretariat

Detail of the ramp

Detail of the ramp

Open hand
Ph. Cemal Emden


