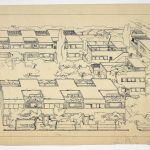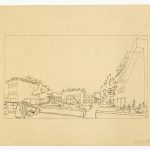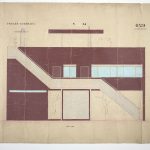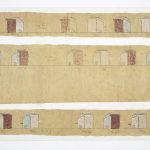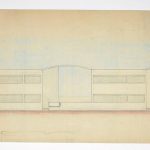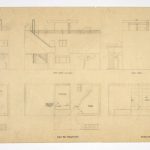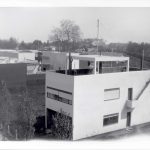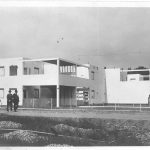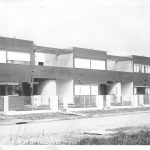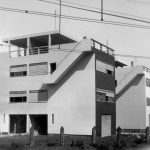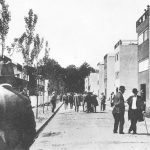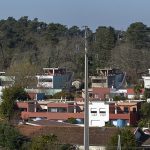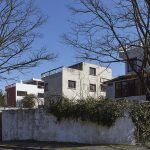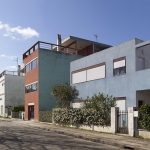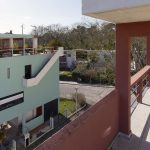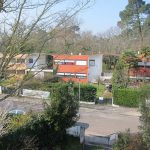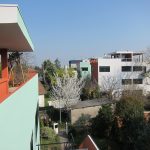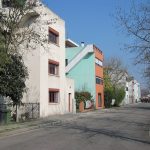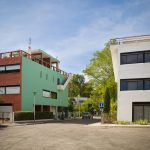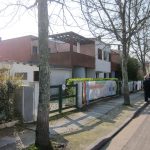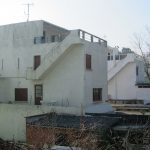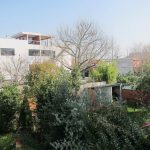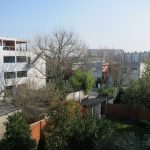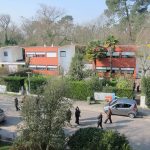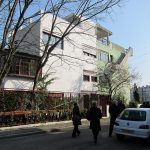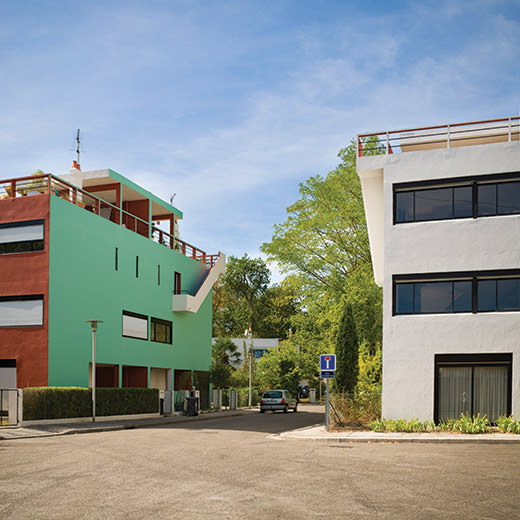
Avenue Henry Frugès, Rue Le Corbusier
Rue Xavier Arnozan, Rue des Arcades,
33600 Pessac, France
Cité Frugès, 1924
Cité Frugès is the prototype of the standardized housing development in the 1920s, at that time unmatched in its ambitions.
From 1924 to 1927, Le Corbusier and Pierre Jeanneret realized an experimental settlement of 51 houses in Pessac, named Cité Frugès after the project’s sponsor. From the aesthetic, technical, methodological and social viewpoints, it represents an ambitious and indeed unparalleled undertaking in the history of housing for workers.
Cité Frugès is an incomparable example both of the experimental approach peculiar to modern architects and of the Corbusean desire to transgress conventions and routine expertise. Aesthetically, it is one of the first settlements of single-family houses in the world to be built according to the canons of the new modern aesthetics. Technically, it is an experimental site for the standardization of building techniques. Socially, the project aimed to rid workers’ housing of the picturesque or pessimistic clichés to which it was generally confined.
The innovation is primarily conceptual. Technically and spatially, the houses are designed on the same 5 square metre module, and a basic architectural type called B1L, consisting of two levels of a bay and a half. The challenge is the project’s economy, using a standard module without falling into repetitiveness and monotony.
The addition of one or more additional bays led to the development of five different types, many nuances and variations enriching this simplified classification: arcaded houses; skyscrapers; staggered houses and zig-zag houses; twin houses face to face; an isolated house called Maison Vrinat.
The ambition is still to link art and social progress. The sponsor and his architects conceive the workers’ housing as a work of art. The forms are those of the architectural avant-garde. Le Corbusier and Pierre Jeanneret used a varied polychromy to amplify the purely aesthetic design of these primary geometrical forms, likewise on the urban scale of the settlement.

Perspective sketch of the buildings with indications
FLC 19879A

Axonometric layout drawing, aerial view
Plan FLC 19895

General perspective drawing of houses with vegetation and silhouettes
Plan FLC 19859A

East facade elevation
Plan FLC 19809B

Schema, collage of 3 layers representing a perspective if houses with ratings and captions
Plan FLC 19898

Facade elevation
Plan FLC 19897

Plan and elevations
FLC 19814

South-west industrial photography
FLC L2(15)126

South-west industrial photography
FLC L2(15)92

South-west industrial photography
FLC L2(15)119

South-west industrial photography
FLC L2(15)125

Ph. Gourdin
FLC L4(4)61

General view of Cité Frugès
Ph. Cemal Emden

View of Cité Frugès
Ph. Bénédicte Gandini

View of Cité Frugès

View of Cité Frugès

View of houses with arcades
Ph. Bénédicte Gandini

The houses “gratte-ciel”
Ph. Cemal Emden

View of Cité Frugès

View of Cité Frugès

View of Cité Frugès
Ph. Bénédicte Gandini

View of Cité Frugès

Gardens of Cité Frugès

View of Cité Frugès

View of Cité Frugès

View of Cité Frugès


