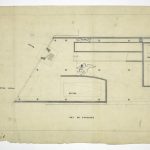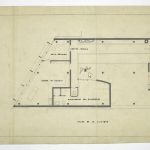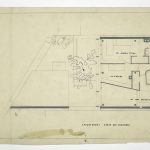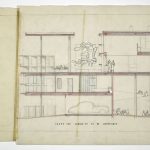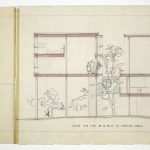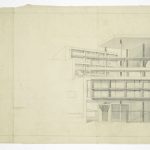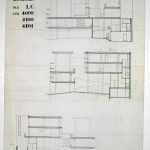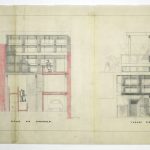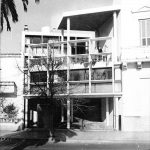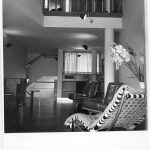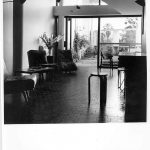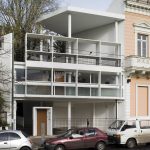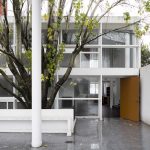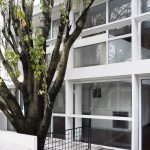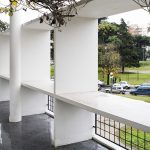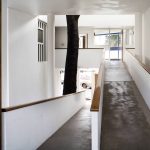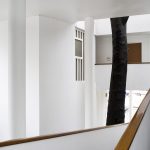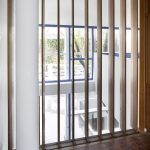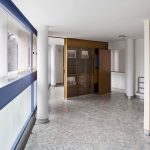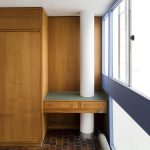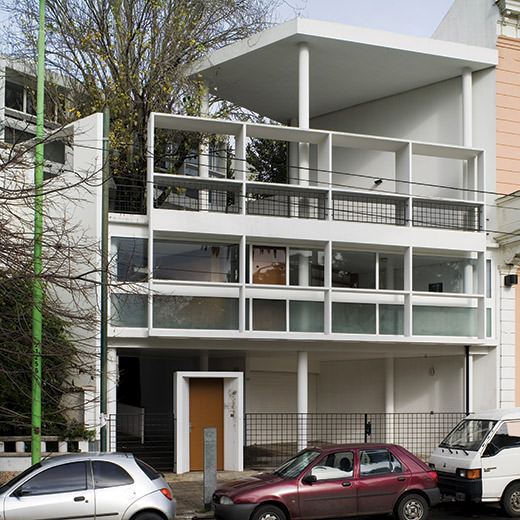
Maison du Docteur Curutchet, 1949
The Maison du Docteur Curutchet demonstrates the influence of the Architectural Work of Le Corbusier on a global scale and attests to the internationalisation of the Modern Movement after the Second World War.
The Dr. Curutchet House is on one of the avenues forming the monumental axis of the city, near a square and a park. The plot is a narrow one, intersected by a diagonal lane that forms a small square in front of the house.
Curutchet asked Le Corbusier to separate the work and living areas and to provide all the main rooms with a favourable aspect and a view of the neighbouring square and park.
Le Corbusier left the ground floor almost free of any construction, arranging only the garage and a few services. The building has been organised on the basis of two separate volumes, corresponding to the work area and the house. On the first floor front is the doctor’s surgery. The living area is located at the back of the plot and elevated in relation to the work area. The roof of the surgery forms the terrace of the living room and the dining room. The bedrooms are on the third floor. All rooms have favourable aspects and sunlight, as well as views onto the street and the neighbouring green spaces.
A ramp serves to link the two main volumes; it connects the entrance hall in the house and the work area.
In the Dr. Curutchet House can be found Le Corbusier’s main architectural principles: pilotis, free plan, free facade and roof garden. The facade enclosing the rooms on the street side is dematerialised, reduced to simple pieces of glass protected by sun-break shading devices. As in the house itself, the spatial continuity between exterior and interior clearly illustrates and materialises the space-time notion dear to the adepts of the Modern Movement in general and to Le Corbusier in particular.
The house has been remarkably integrated between two buildings of different height and architectural style and elevation drawings show visual links with the neighbouring facades.

Ground floor plan with captions, vegetation and orientation
Plan FLC 12098
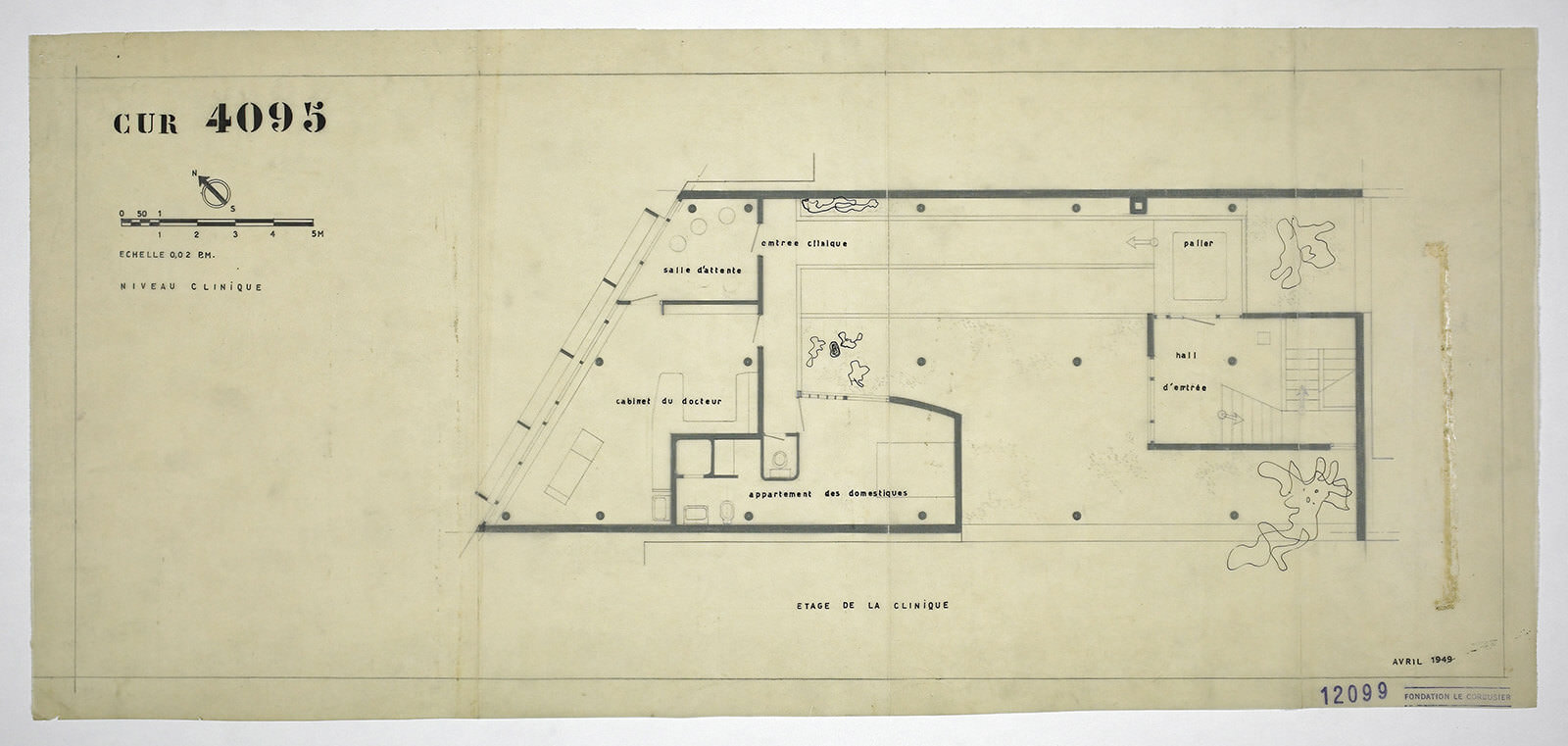
Clinc level plan with captions, vegetation and orientation
Plan FLC 12099

Plan with rooms and interior layout, captions and orientation
Plan FLC 12101

Longitudinal section of the garage and servant’s room (4 levels) with vegetation and silhouettes
Plan FLC 12106A

Longitudinal section (4 niveaux) with vegetation and silhouettes
Plan FLC 12107

Perspective, street side, facade elevation de facade with shadows
Plan FLC 12111

3 longitudinal sections of the house
Plan FLC 12105

Apartment side and street side facades with silhouette, vegetation, shadows
Plan FLC 12110

Unknown photographer
FLC L1(2)100

Interior view
Unknown photographer
FLC L1(2)121

Interior view
Unknown photographer
FLC L1(2)126

Street side facade
Ph. Olivier Martin Gambier

Interior facade
Ph. Olivier Martin Gambier

Ph. Olivier Martin Gambier

Ph. Olivier Martin Gambier

The ramp
Ph. Olivier Martin Gambier

Ph. Olivier Martin Gambier

Ph. Olivier Martin Gambier

Interior view
Ph. Olivier Martin Gambier

Interior view
Ph. Olivier Martin Gambier


