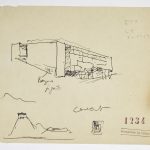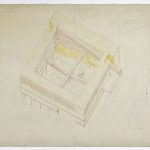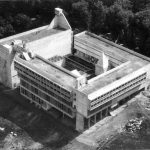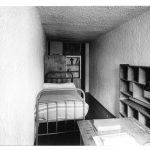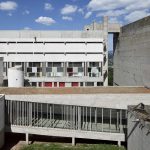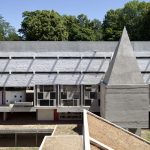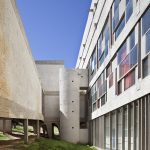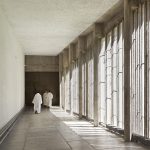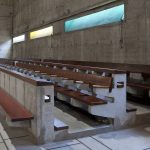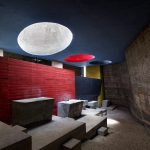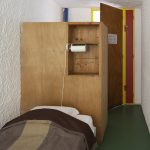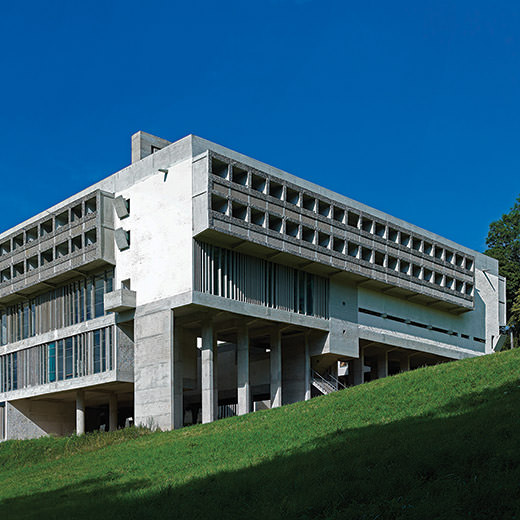
Couvent Sainte-Marie- de-la-Tourette, 1953
The Couvent Sainte-Marie de La Tourette is a unique synthesis of the achievements of the Modern Movement, combining Purist forms, Brutalist textures and revolutionary solutions in terms of living space.
Built on a square U-shaped plan, to the north off by the nave of the church, the convent is directly inspired by Cistercian models. Implanted on steeply sloping ground, it finds its “bed”, in the architect’s words, on the crest of the hill and comes to terms with the declivity by means of the pilotis. From the path that runs along the ridge of the hill, you accede directly to the third of the building’s five levels. Above this floor, devoted to study and seminars (library and workrooms), are levels 1 and 2 exclusively reserved for monks’ cells. An accessible terrace, connected to the roof of the church by a footbridge, is covered with a thin layer of insulating earth. Levels 4 and 5 below the floor are truncated by the slope of the land. Level 4, dedicated to the collective life of the community (refectory, chapter, atrium), is served by two wide corridors forming a cross in the courtyard centre. These circulation spaces, known as “cloisters”, also lead to the church.
The lowest level, the fifth one, placed directly on the ground, is reduced to two separate building blocks: under the refectory, the kitchen and a common room, and under the church, the cellars. A spiral staircase, wrapped in an external turret, directly connects the seminar wing to the level 4 dining hall and level 5 kitchen.
The church forms the northern wing, independent of the rest of the convent. It is in the form of a simple “box” of raw concrete, covered by a roof terrace accessible from the west wing by a footbridge. Inside reigns the greatest austerity. A few steps separate the choir from the wooden and concrete stalls. Three “light cannons” diffuse light coloured by the wall paints (blue-yellow-red) in the adjacent “ear-shaped” north chapel.
Light functions here as an element in the service of exceptional spatial innovation. Le Corbusier deploys a whole range of devices to control natural light, sculpting space and volumes: light cannon, light gun, light ray, loggia, and undulating glazing, a device invented together with Iannis Xenakis and used here for the first time.

Elevation section of convent with captions
Plan FLC 01210

Sketch of convent
Plan FLC 01234

Axonometric view of the convent showing ramp with silhouettes, sketches and ratings
Plan FLC 01244

Unknown photographer
FLC L1(7)40

Interior view, a cell
Unknown photographer
FLC L1(7)99

View of the convent
Ph. Olivier Martin Gambier

Facade facing inner courtyard
Ph. Olivier Martin Gambier
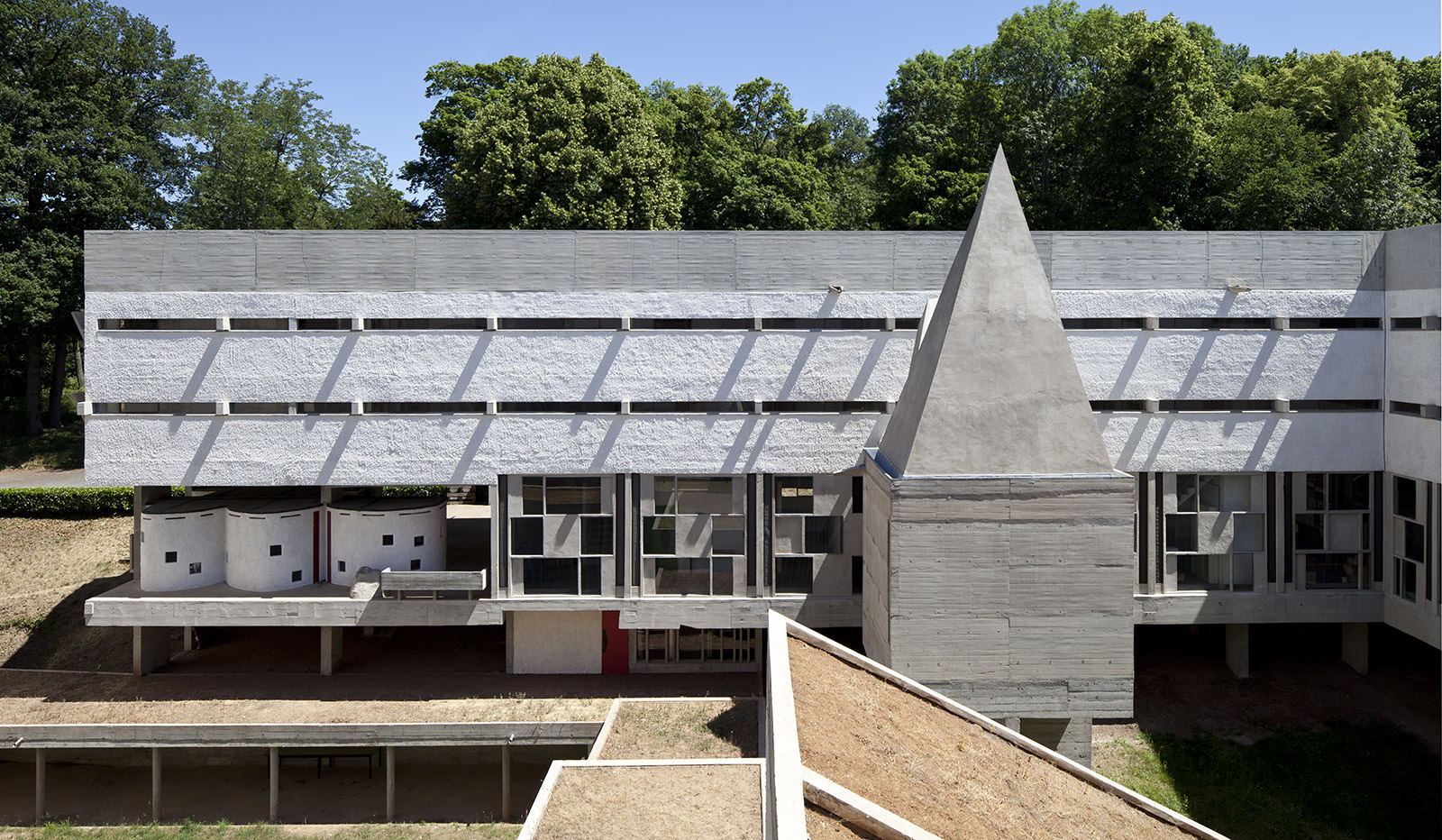
Inner facade
Ph. Olivier Martin Gambier

Inner facade
Ph. Olivier Martin Gambier

Tunnel leading to the church
Ph. Olivier Martin Gambier

Detail of the church
Ph. Olivier Martin Gambier
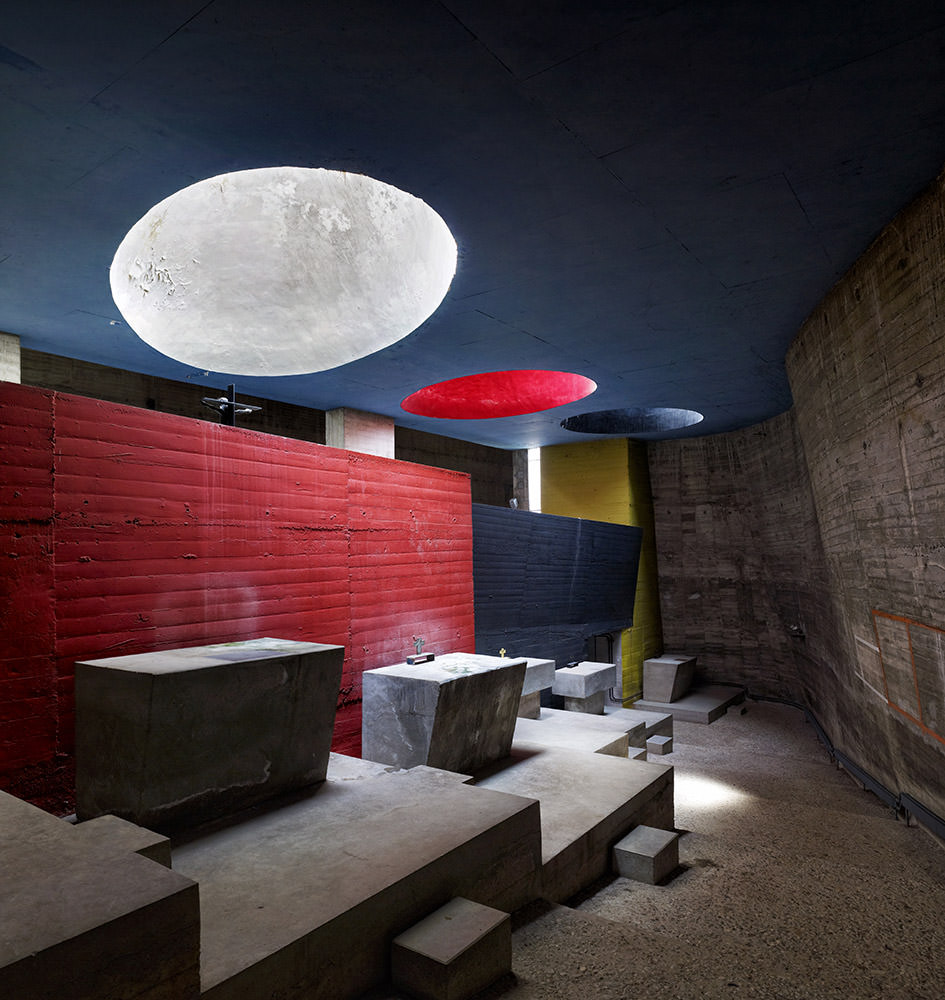
The altars of side chapel enlightened by “canons à lumière”
Ph. Cemal Emden

The refectory
Ph. Olivier Martin Gambier

View of a cell
Ph. Olivier Martin Gambier



