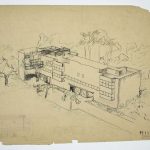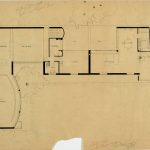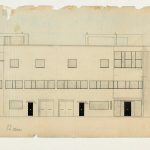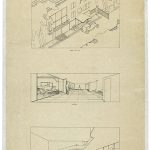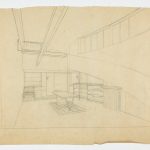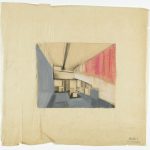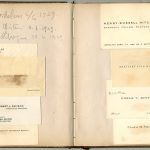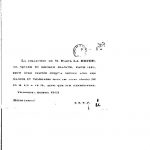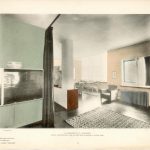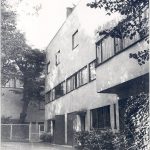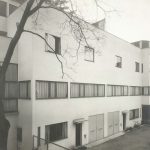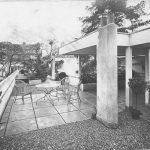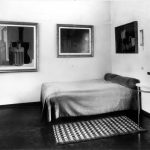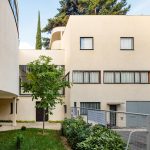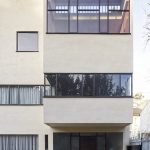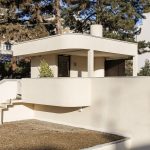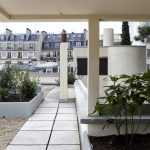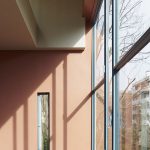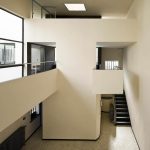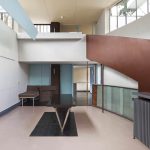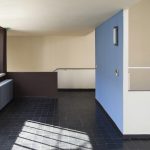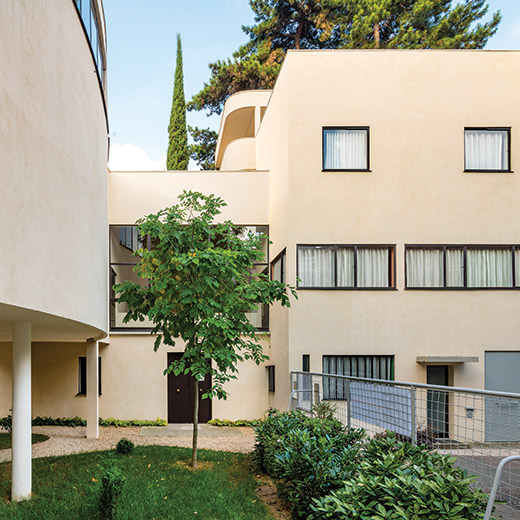
Fondation Le Corbusier
8 – 10, square du Docteur Blanche
75016 Paris, France
Maisons La Roche et Jeanneret, 1923
Maisons La Roche et Jeanneret are the first expression of Purism in architecture.
Maisons La Roche and Jeanneret are two terraced houses enclosed in a verdant cul-de-sac in the 16th arrondissement in Paris. Although conceived as a single architectural ensemble, they were not part of the same programme: Maison La Roche was intended for a wealthy collector who was also a bachelor, while Maison Jeanneret was designed to meet the needs of a couple with three children.
Designed when Le Corbusier was publishing Towards an Architecture and three years after the publication of the Manifesto of Purism (1919), the La Roche and Jeanneret houses concretize the coming together of Purist painting and the beginnings of modern architecture.
Maison La Roche is also a pioneering building in terms of spatial innovation. Le Corbusier revolutionised interior space, developing what he calls the “architectural promenade”, also presented as the fourth, or space/time, dimension.
The use of colour, still very rare in 1923, apart from the experiments of the De Stjil movement in the Netherlands, also contributes to this new perception of space. Here Le Corbusier applies an architectural polychromy resulting from Purist theories.
Brought together in one and the same architectural ensemble of pure geometric forms devoid of all decoration, in 1923 Maisons La Roche and Jeanneret represented a unique avant-garde work in France. The rooftop terrace, accessible and transformed into a hanging garden, further illustrates the radical nature of this composition. Here, very early in the history of architecture, are laid the foundations of the new modern architecture: pure geometric shapes, absence of decoration, pilotis, roof terrace, ribbon windows. All these points were theorised by Le Corbusier in the Manifesto of the Five Points for a New Architecture in 1926.
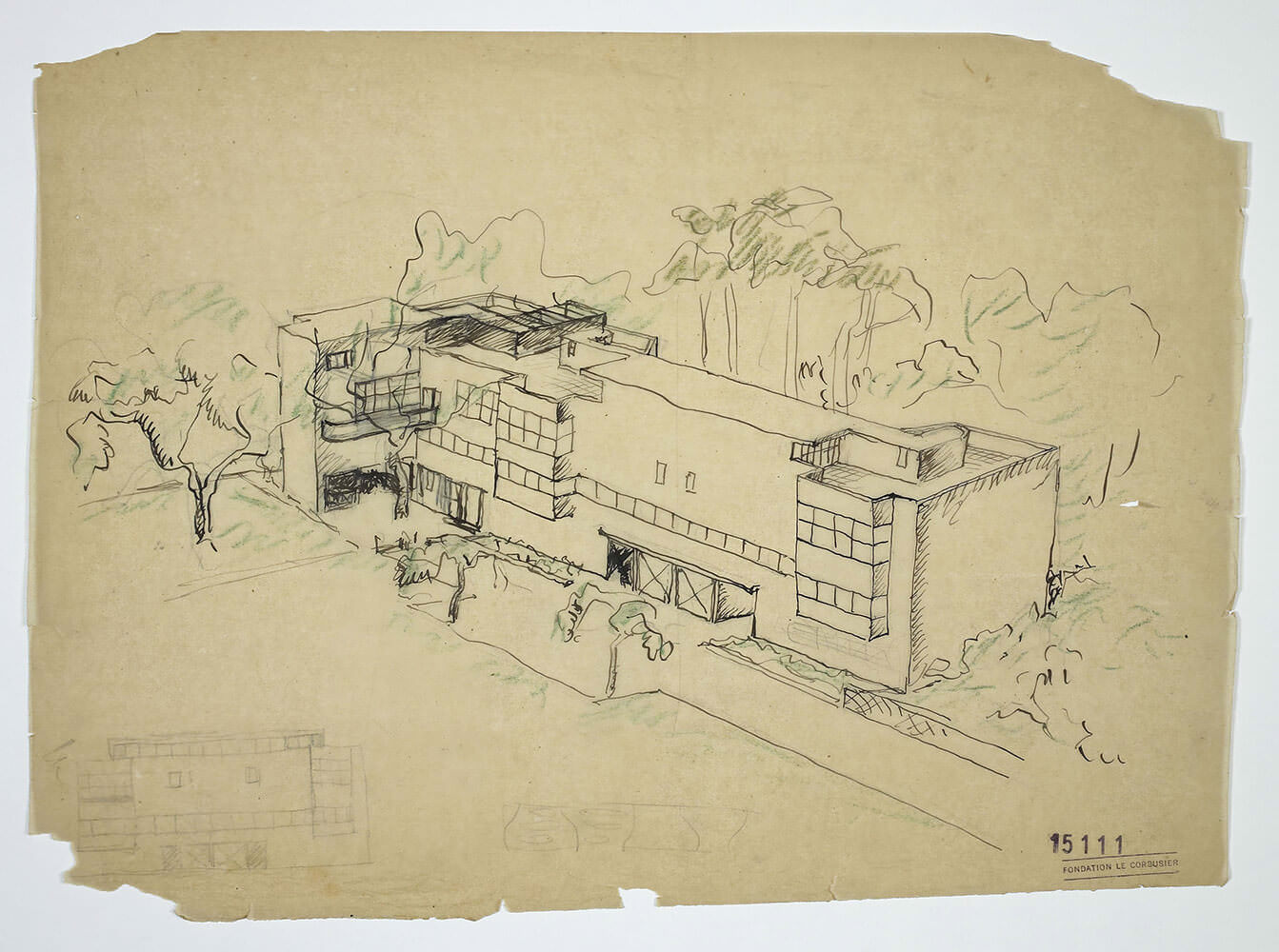
Perspective drawing of the building (unrealised project)
Plan FLC15111

Drawing plan of 2nd floor with captions
Plan FLC 15175
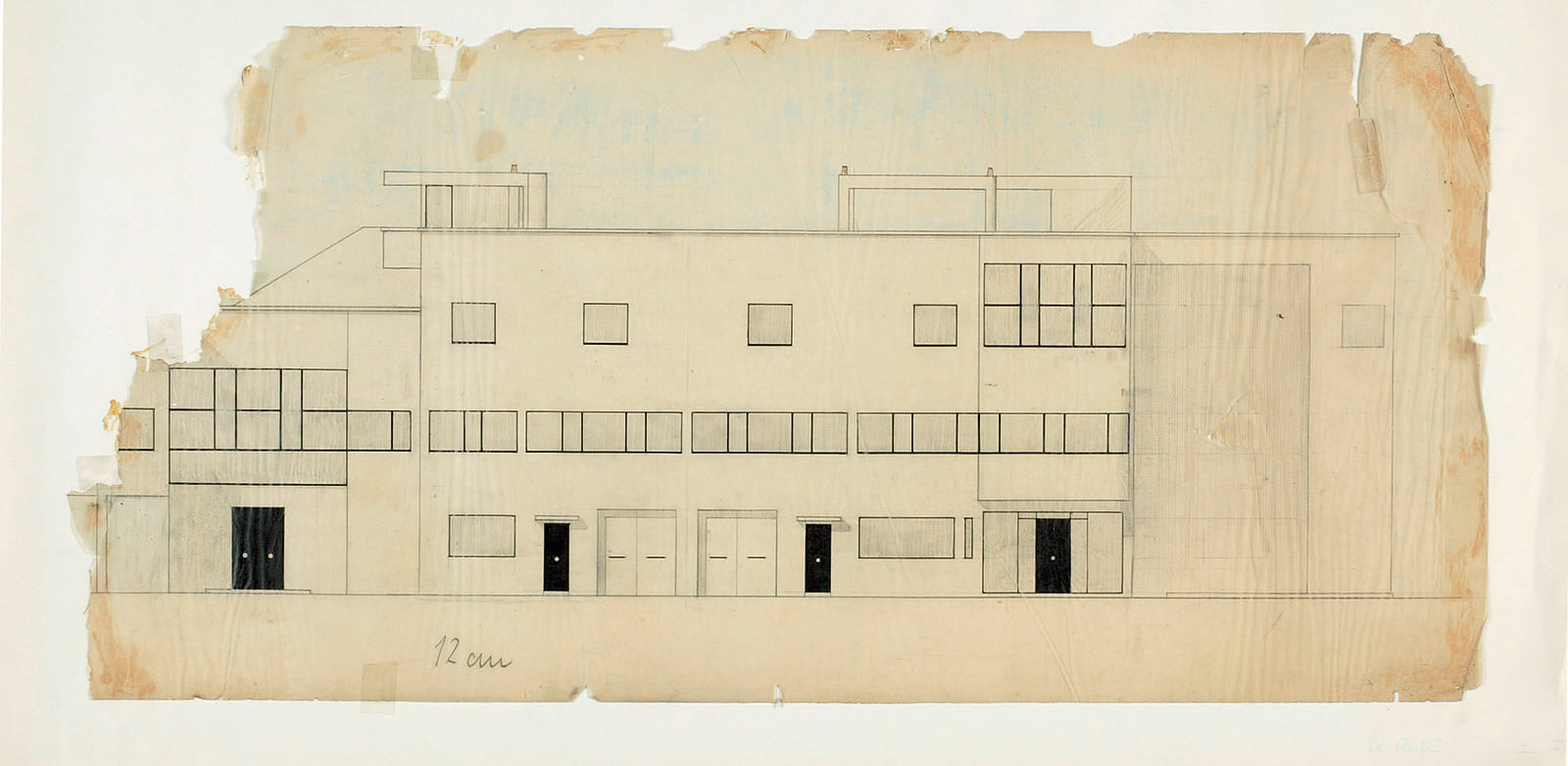
Facade elevation, study drawing
Plan FLC 30857

Interior and exterior perspectives
Plan FLC15135A

Study drawing, interior perspective of the gallery
Plan FLC 15290

Study sketch, interior perspective composed by 2 overlay layers
Plan FLC 15251

Golden book of Maison La Roche
Visitors book of Raoul La Roche
Archives FLC E2(7)159

Schedule for the visit of the Raoul La Roche collection
Archives P5(1)207

Interior of Maison Jeanneret
Board of L’Architecture vivante, Autumn 1927
Editions Albert Morancé

Unknown photographer
FLC L2(12)26

Ph. Boissonnas
FLC L2(12)40

The roof top
Ph. Charles Gérard
FLC L2(12)55

The bedroom “Chambre puriste”
Ph. Boissonnas
FLC L2(12)145

Facade square du Docteur Blanche
Ph. Olivier Martin Gambier

Facade of Maison La Roche
Ph. Olivier Martin Gambier

Facade of Maison Jeanneret
Ph. Cemal Emden

The roof top
Ph. Olivier Martin Gambier

The roof top
Ph. Cemal Emden

Interior detail of Maison Jeanneret
Ph. Cemal Emden

Interior view of the Maison La Roche
Ph. Olivier Martin Gambier

The painting gallery
Ph. Olivier Martin Gambier

Interior of Maison La Roche
Ph. Olivier Martin Gambier


