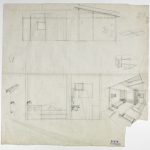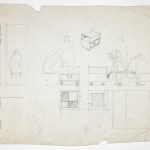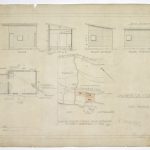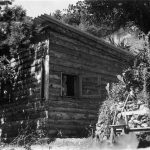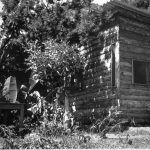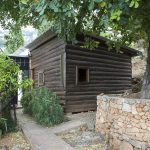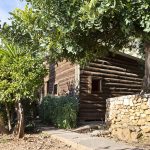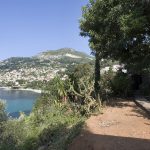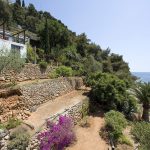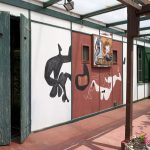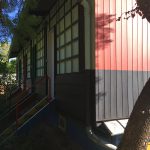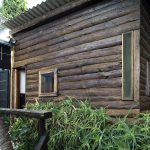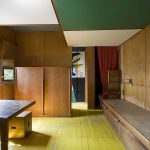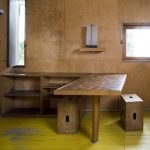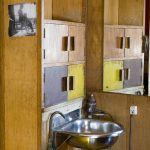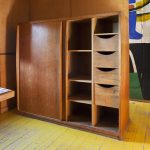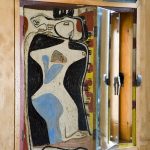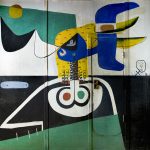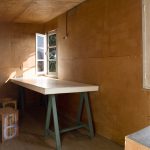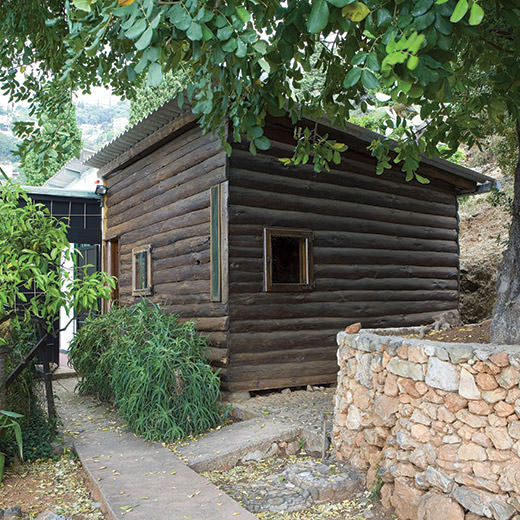
Promenade Le Corbusier
06190 Roquebrune-Cap-Martin
France
Cabanon de Le Corbusier, 1951
The Cabanon de Cap-Martin is both a total work of art and the archetype of the minimum cell, based on an absolute ergonomic and functionalist approach.
Located on the seaside path, in the midst of an exceptional site also containing the villa E1027 designed by Eileen Gray and Jean Badovici, it is a modest wooden construction, covered with a cladding of pine bark and a slanted roof . Everything fits into a square cell of 3.66 x 3.66 metres and 2.26 metres high, measurements borrowed from the Modulor. The interior, entirely made of wood, is lit by two 70 cm wide windows. In an area of 15 m2, Le Corbusier has at his disposal a rest area, a working area, a toilet area and a washbasin. The furniture is reduced to a bed, a table, and some storage.
Le Corbusier painted the floor in yellow and the ceiling panels in green and red; in July 1956, he embellished the entrance with a mural which, with the view of the bay, is the only luxury in this “boat cabin”.
The Cabanon represents the culmination of research into the notion of the minimal cell that is at the heart of the concerns of modern architects of the 20th century and reconnects with the myth of the primitive hut. Raised to the level of a work of art, it paradoxically echoes the initiatives of DIY buildings or vernacular housing that are multiplying around the planet.
In 1954, at the far end of the site, opposite the Cabanon, Le Corbusier put up a building hut which he called a “work room”.
The architect gradually occupied the outdoor spaces – growing plants, improvising an outdoor shower with a simple garden hose, etc.
In 1957 he completed these improvements by making a present of five Unités de camping to the owner of the Cabanon site, Thomas Rebutato.

Study drawing and sketches. Section and perspective of facade and interior with calculations and silhouette
Plan FLC 24336

Various study. Plan elevation, section, perspective of WC, wardrobe and table with silhouettes and ratings
Plan FLC 24337

Study drawing. Elevation, section and plan of cabanon, site plan with indications and ratings
Plan FLC 24334

Ph. Willy Boesiger
FLC L3(5)5

Ph. Willy Boesiger
FLC L3(5)7

Ph. Olivier Martin Gambier

Exterior view

The site
Ph. Olivier Martin Gambier

The site
Ph. Olivier Martin Gambier

The “guinguette”, l’Etoile de Mer
Ph. Olivier Martin Gambier

The Unités de Camping


Interior of Cabanon
Ph. Olivier Martin Gambier

Interior of Cabanon
Ph. Olivier Martin Gambier

Interior of Cabanon
Ph. Olivier Martin Gambier

Interior of Cabanon
Ph. Olivier Martin Gambier

Painted shutter of Cabanon
Ph. Olivier Martin Gambier

Mural painting of Le Corbusier
Ph. Olivier Martin Gambier

Interiors of baraque-atelier
Ph. Olivier Martin Gambier


