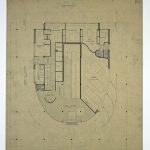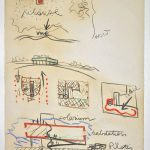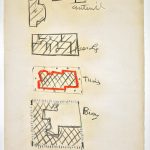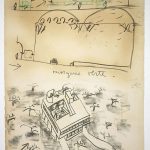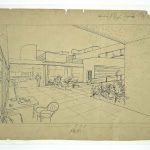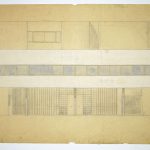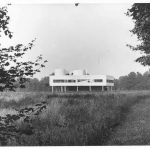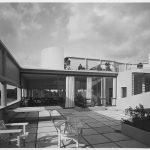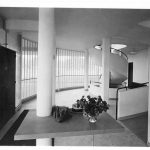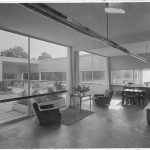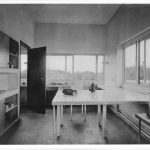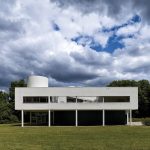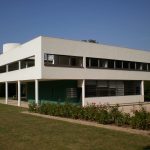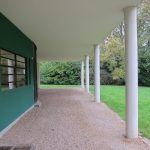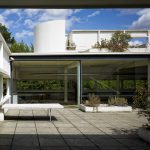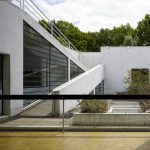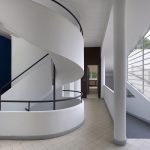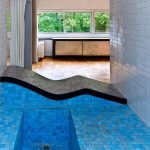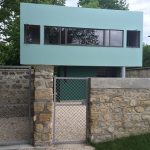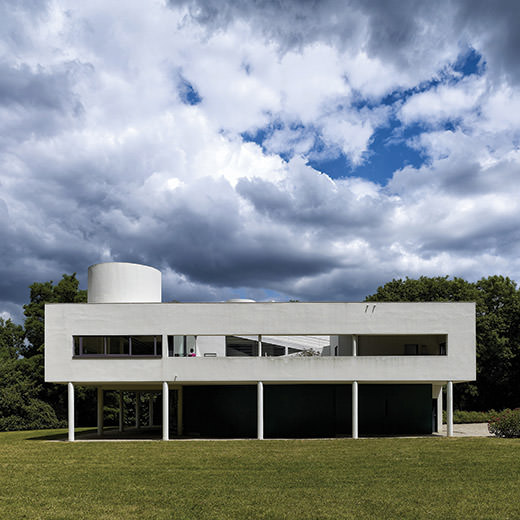
Villa Savoye et loge du jardinier, 1928
The Villa Savoye is the absolute icon of the modern movement, immediately recognized as such.
Built on a large plot of unfarmed land (over 17 acres), free of all constraints, the Villa Savoye is in the form of a simple parallelepiped with four equivalent sides, placed on pilotis and covered by a roof terrace on which the more flowing forms of a solarium stand out . The forms are pure, immaculate, universal.
The decision to open up an entire bay of pilotis and set back the ground floor, painted in dark green with its mass lost in shadow, accentuates the impression of elevation. The curve of the ground floor is based on the minimum turning radius of a motor car. Motor vehicle traffic becomes an integral part of architectural composition. Inside, distribution and spatial design are defined according to the movements of users along the ramp, giving access to the entire villa from the ground floor to the solarium.
The lightweight effect comes from the purity and perfection of the ideal shape of the prism as represented by the facades, from the absence of a ground floor and the elevation on stilts, as well as the importance given to the glass surfaces. The architecture is further dematerialized by the use of purist polychromy, erasing the texture of the materials and transforming the walls and partitions into sheer coloured surfaces, as in an abstract composition.
The Gardener's Lodge
This is the archetype of minimum housing as presented by Le Corbusier and Pierre Jeanneret at the second CIAM congress in Frankfurt in 1929. It displays the same formal principles as the master villa, illustrating the quest for an architecture that is at once universal and without social differentiation.
The compact plan, designed for 3 to 4 people, offers only 30 m2 of living space together with 9.5 m2 for the boiler room and storage room. Four small rooms accessible through sliding doors are placed on either side of a shared room of 12.7 m2. Nothing to compare with the neighbouring mansion’s 400 m2 on the ground, yet the two realisations have in common their unity of architectural thought.

Roof plan with interior layout, captions and ratings
Plan FLC 19414

Conférences de Le Corbusier, 1929
Sketches of Villa Savoye, implantation, perspective, plans, section with mentions
Plan FLC 33491
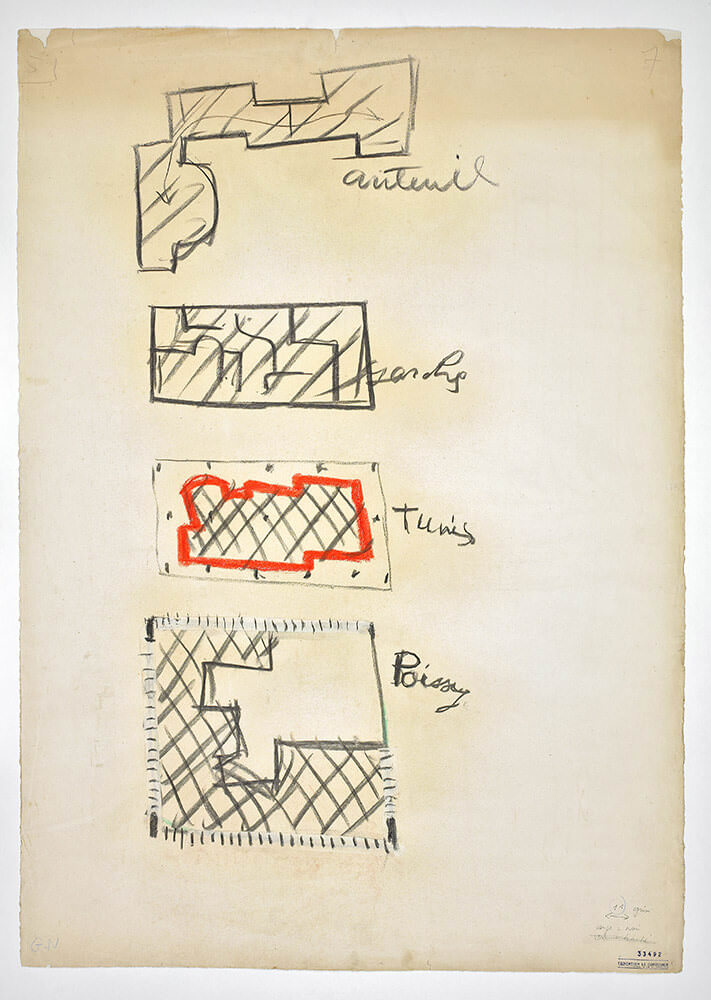
Conférences de Le Corbusier, 1929
Sketches of 4 kinds of house : Auteuil, Garches, Tunis, Poissy
Plan FLC 33492

Conférences Le Corbusier, 1929
3 sketches about lighting : Pan de verre, Mosquée verte de la brousse, Villa Savoye
Plan FLC 33493

Perspective of terrace with silhouette
Plan FLC 19425

Facade study drawing. Elevation view
Plan FLC 19653

Perspective view of the villa with surrounding vegetation
Plan FLC 31522

Ph. Marius Gravot
FLC L2(17)8

Ph. Marius Gravot
FLC L2(17)35

The entrance of the villa
Ph. Marius Gravot
FLC L2(17)61

The living room
Ph. Marius Gravot
FLC L2(17)98

The kitchen
Ph. Marius Gravot
FLC L2(17)176

Facade
Ph. Cemal Emden

Exterior view
Ph. Cemal Emden

Walk under pilotis

The roof garden
Ph. Cemal Emden

Ramp, outer side
Ph. Cemal Emden

Interior view, ramp and staircase
Ph. Cemal Emden

The bathroom
Ph. Cemal Emden

The gardener’s house
Ph. Bénédicte Gandini


