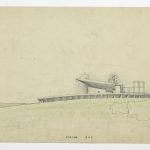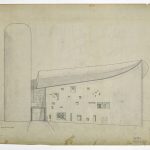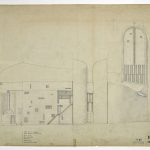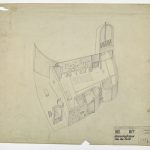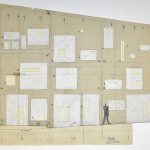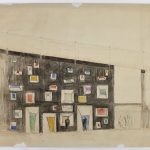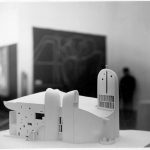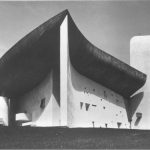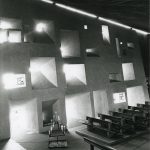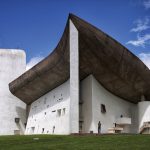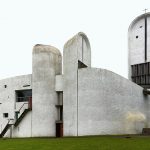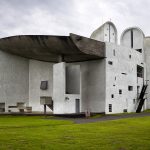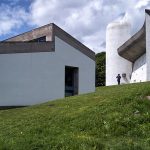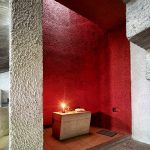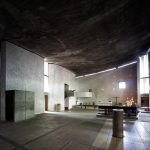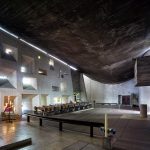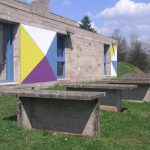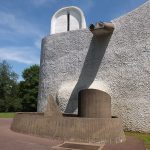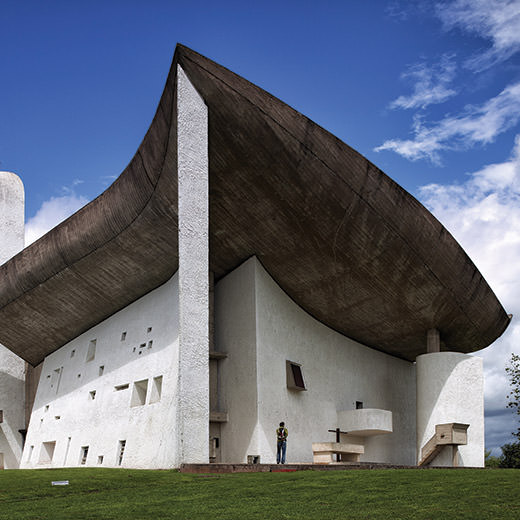
Colline de Bourlémont
70250 Ronchamp, France
Chapelle Notre-Dame-du-Haut, 1950
The Chapelle Notre-Dame du Haut de Ronchamp is iconic of Christianity's sacred architecture, revolutionizing 20th century religious architecture.
The chapel sits on the Bourlémont hilltop, dominating the “Belfort gap” between the Vosges and Jura mountain ranges. Like most of the neighbouring heights, the hill is wooded, except at its summit, which is relatively flat. In compromising with the horizon, Le Corbusier took into account the curtains of trees that meet the eye and the glimpses of distant prospects.
The general ground plan of the chapel was drawn in a few days: an asymmetrical plan with curved walls surmounted by a roof shaped like a crab shell. This plan consisting of a single space, without collaterals or transept and abandoning the symbolic form of the cross, nonetheless still faces east.
The facades are independent yet echo each other. The western wall turns in on itself, at each end isolating two chapels bathed in soft light from a tower-shaped skylight. A third chapel set into the north wall echoes the two preceding ones by framing, and thus magnifying, a secondary entrance.
To differentiate the various subspaces, Le Corbusier compromises with the light. He himself paints the windows set into in the thick south wall using a range of colours taken from the loggias of the housing units and his paintings of the fifties.
The frame, made of columns and beams of reinforced concrete supporting the roof, is embedded in the mass of the filling walls, made from stones recovered from the old church. The plan is free, likewise the facades. Distinguishing in this way between the mass of the walls and the frame allows the architect to leave a gap between the wall and the roof, connected to the pillars by unobtrusive metal ball joints. The hull is technically designed as an airplane wing consisting of two concrete membranes 6 centimetres thick and 2.26 metres apart (Modulor). The south wall with its numerous openings is composed of a concrete frame covered with a wire mesh sprayed with gunite.
Near the chapel, Le Corbusier built two low buildings, the caretaker’s house and the pilgrims’ house consisting of a restaurant and two dormitories.
The site is completed by a step pyramid dedicated to the victims of the 1944 fighting.
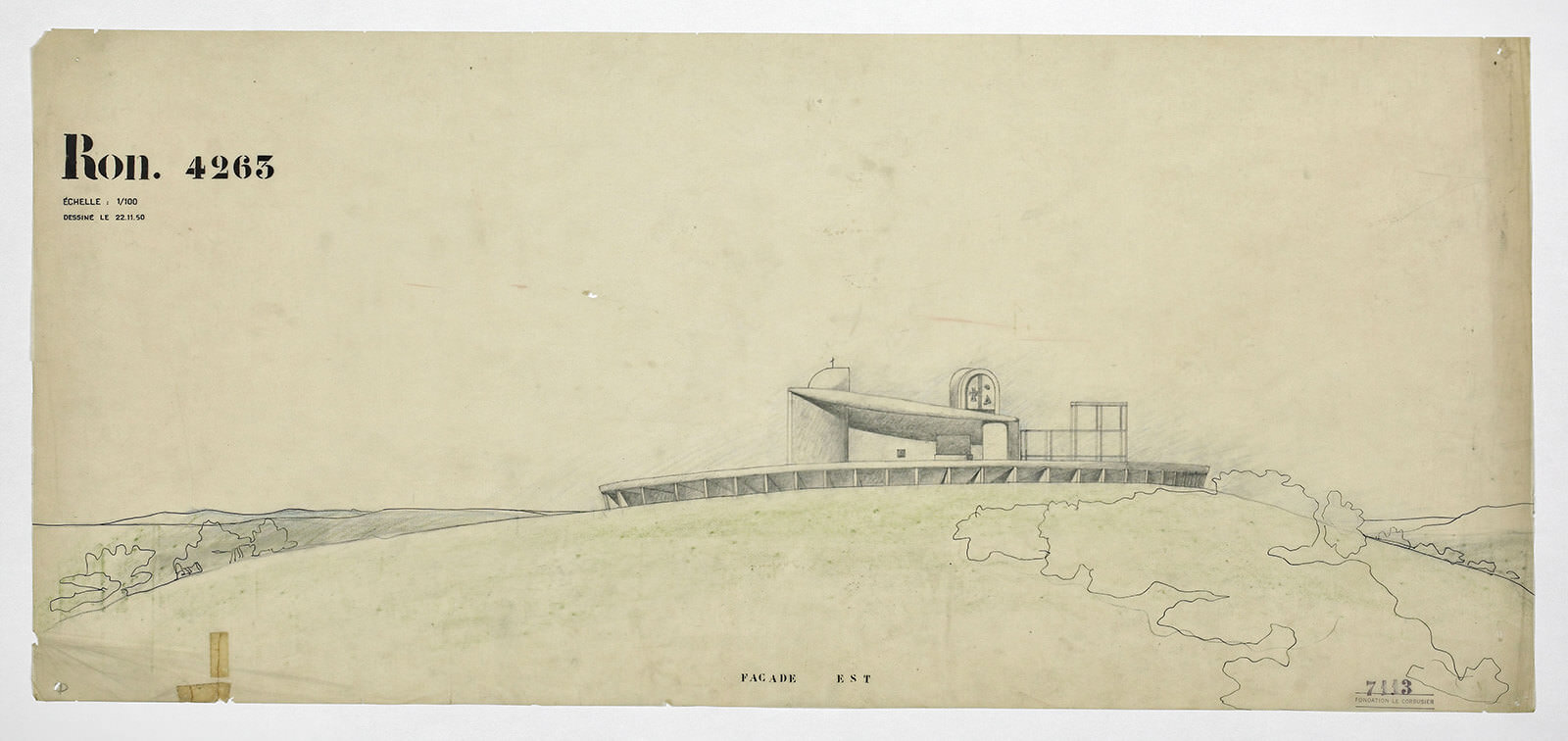
East facade elevation showing ground’s undulation
Plan FLC 7113
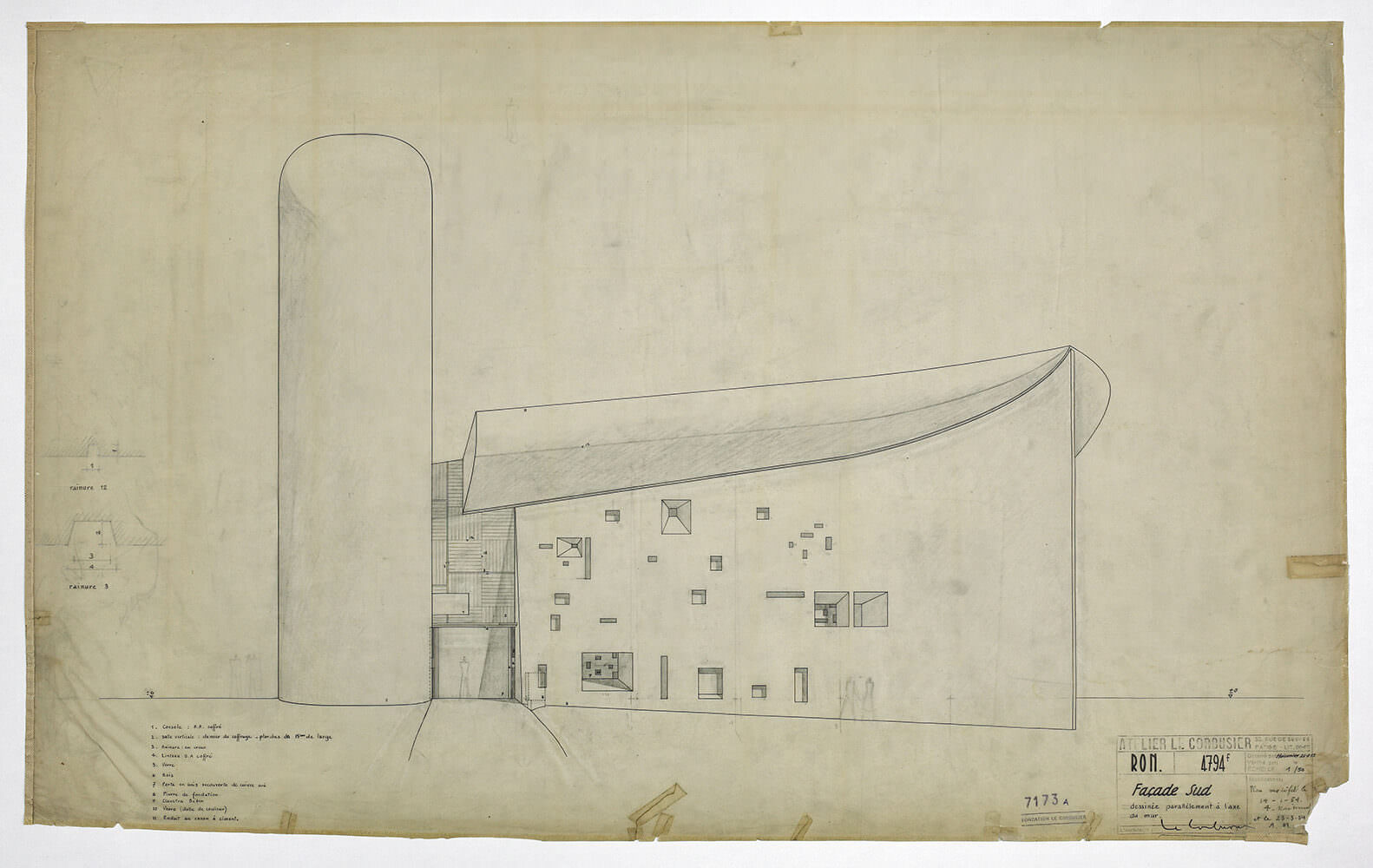
Facade elevation with silhouettes and captions
Plan FLC 7173A

Section and north facade elevation, showing bell tower, gargouille, roof, glasses, staircase and door with indications of materials and captions
Plan FLC 7185

Axonometrc view of the chapel showing entrance, staircase, claustras, tower, etc..
Plan FLC 7191

Interior south facade elevation with glasses and numbering of panels
Plan FLC 7423

Study drawing elavation section on glass windows with colours study
Plan FLC30937

Model
Ph. Lucien Hervé
FLC L3(2)6

Unknown photographer
FLC L3(2)68
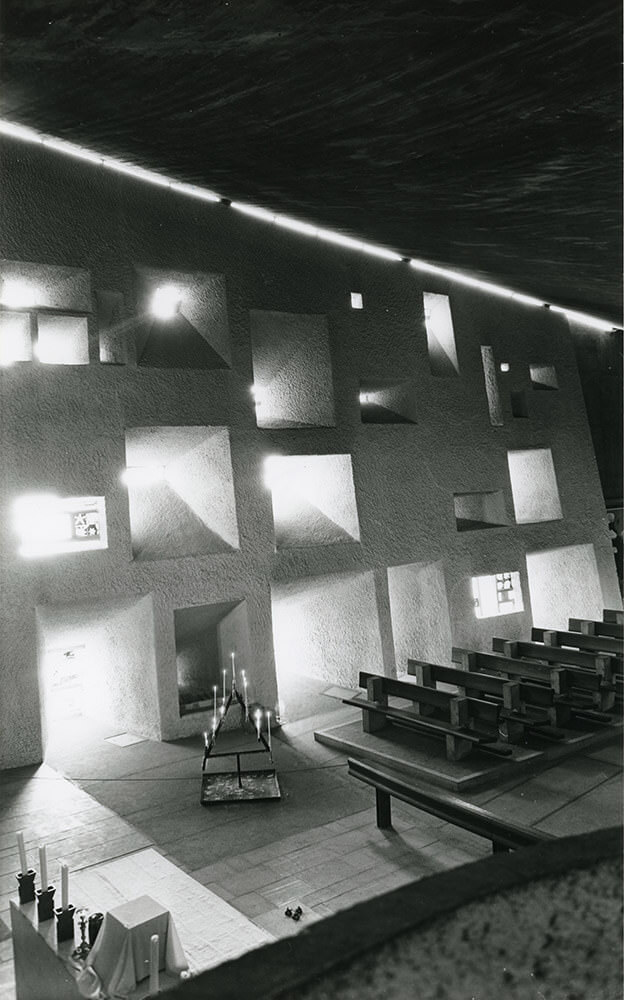
Interior view
Ph. Lucien Hervé
FLC L3(2)197

La Chapelle Notre-Dame-du-haut
Ph. Cemal Emden

La Chapelle Notre-Dame-du-haut
Ph. Cemal Emden

La Chapelle Notre-Dame-du-haut
Ph. Cemal Emden

Pilgrims house and chapel
Ph. Cemal Emden

Interior view of Chapelle Notre-Dame-du-haut
Ph. Cemal Emden

Interior view of Chapelle Notre-Dame-du-haut
Ph. Cemal Emden

Interior view of Chapelle Notre-Dame-du-haut
Ph. Cemal Emden
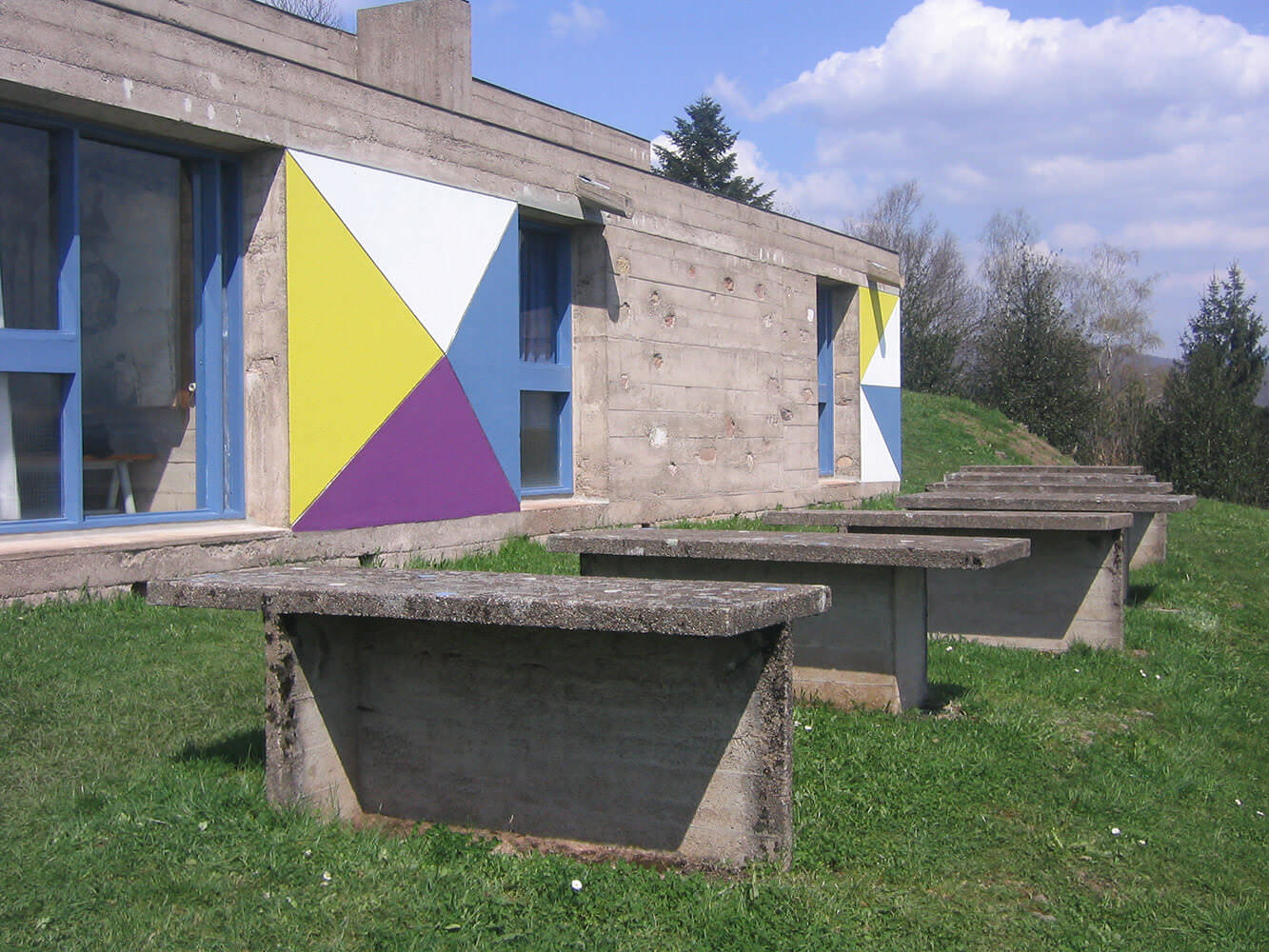
Pilgrims house
Ph. Cemal Emden

Detail of gargouille and fountain,
Ph. Cemal Emden


