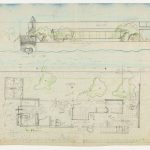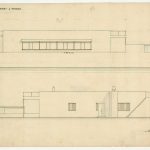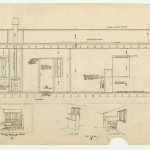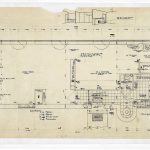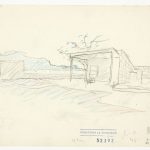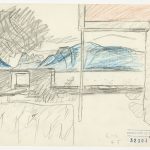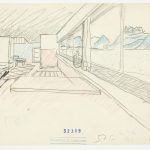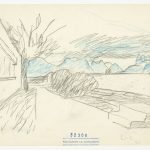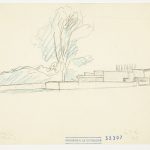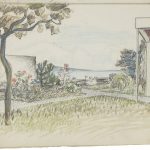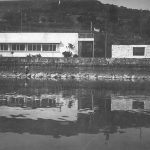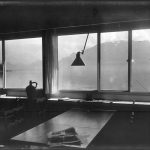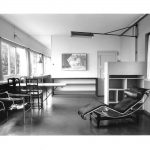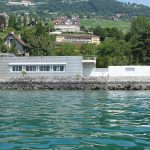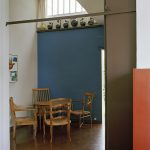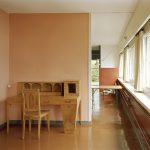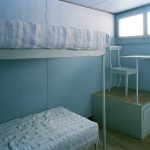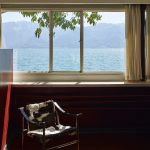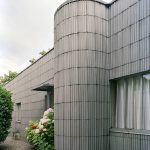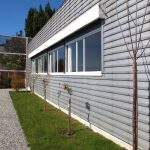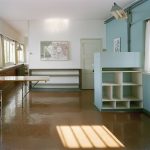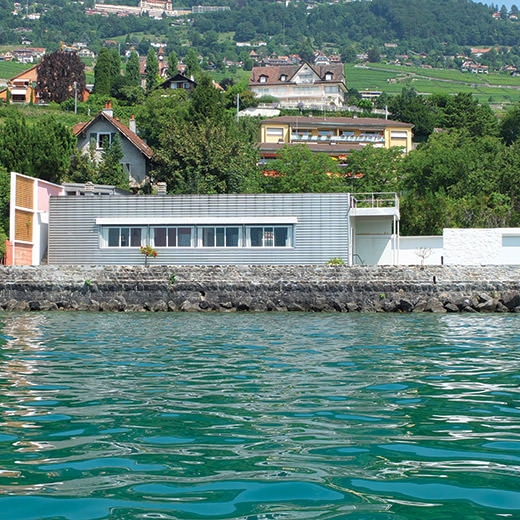
Petite villa au bord du lac Léman, 1923
The Petite villa au bord du lac Léman is the archetype of the minimum house.
Still known as the Little House on the Lake, Villa Le Lac or Maison de Mme Jeanneret, the cottage is in the town of Corseaux on the shores of Lake Geneva, on a narrow plot between the lake shore and the Lavaux road.
Apart from the magnificent view of the lake and the mountains to the south, the site was hardly ideal for building a house: it was long and narrow (30 x 12 m) and geologically of poor quality, being the result of late 19th century land fill.
“The problem posed: a house for two people alone, without servants. Region: the eastern end of Lake Geneva: lakeside with adjoining hillside: frontal view to the south. We proceeded contrary to custom: we established a rigorous plan for the house, functional, responding exactly to the programme, a real little “machine for living in”. Then, with the plan in hand, we went to look for a suitable plot of land. There is more common sense to this method than might seem at first sight. Machine for living in: each element is assigned a given number of square metres, total 56 m2 for the whole house. In the end we came to a compromise and we ended up with 60 m2. In this tiny house, there is an 11 metre long window and the reception area offers a 14 metre long perspective. Mobile partitions and hidden beds make it possible to improvise hospitality for visitors.” [1]
The garden space around the house, walled in on three sides, is part of the small house. A single window set into an independent fourth wall and limiting the view of the landscape, creates a frame for the imposing view and a counterpoint to the ribbon window of the interior space.
[1] Le Corbusier, Œuvre Complète 1910-1929, op. cit, p. 74.

Perspective view of the inside of the villa, ground plan view showing different premises, section view. Facade elevation showing straircase, terrace with outline and distribution of colours. Ground plan view showing vegetable garden, inside of the villa, arrangement of furniture
Plan FLC 9419
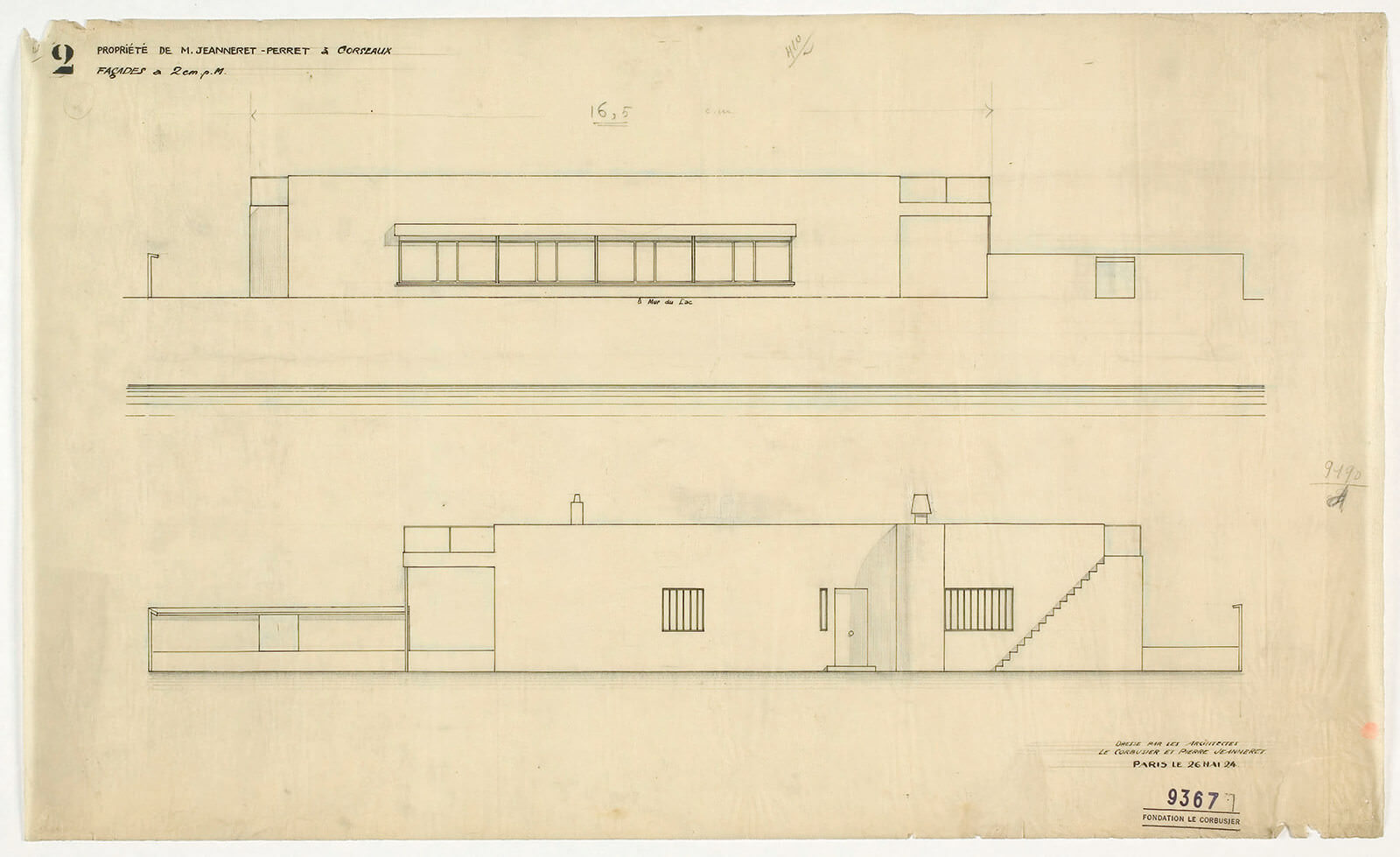
Facade elevation with ratings
Plan FLC 9367

Section view with ratings and captions, material indication
Plan FLC 9368

Floor plan with ratings, captions, electrical installations
Plan FLC 9365

Perspective sketch of east facade, lake and mountaines view
Plan FLC 32302

Wall perspective sketch, lake and mountaines view, east facade’s column at the forefront
Plan FLC 32303

Interior perspective sketch, dining room, horizontal window with shelf on the right, lake and mountains view
Plan FLC 32305

Perspective sketch of the garden, south facade, horizontal window on the left, mountais and Leman lake on the right
Plan FLC 32306

Facade perspective sketch from the road side (trees and mountains)
Plan FLC 32307

Carnet n°7, drawing FLC 4898
La maison du lac à Vevey

Facade, lake side
Ph. unknown
FLC L3(17)32

Interior view, lake side
Ph. unknown
FLC L3(17)108

Interiors Petite Villa
Ph. Paul Kozlowski
FLC L3(17)125

Current view from the lake side

Interior view of the Petite Villa
Ph. Olivier Martin Gambier

Interior view, the desk for his mother
Ph. Olivier Martin Gambier

Fruitière
Ph. Olivier Martin Gambier

Lake view
ph. Cemal Emden

Detail
Ph. Olivier Martin Gambier

Detail of the road side facade
Ph. Cemal Emden

South facade, lake side
ph. Bénédicte Gandini

Interior view
Ph. Cemal Emden


