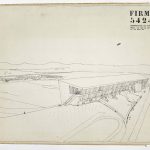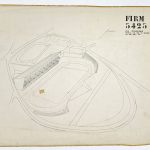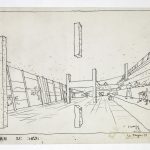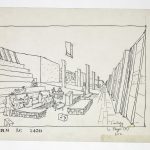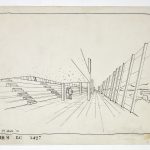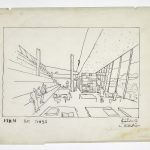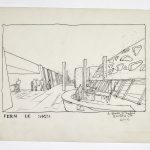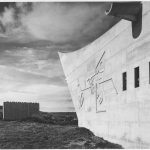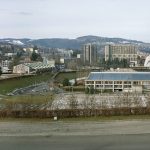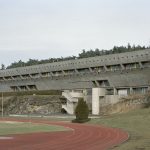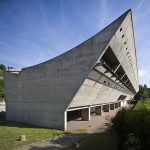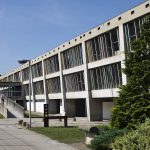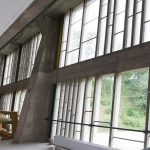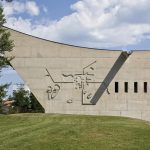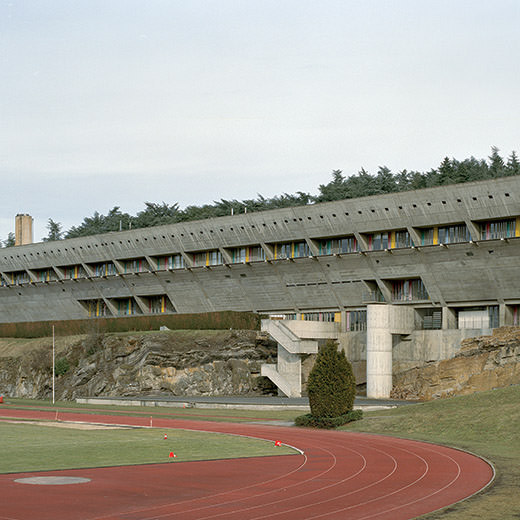
Route de Saint-Just-Malmont
Lieu-dit Le Razes
42700 Firminy, France
Maison de la Culture de Firminy, 1953-1965
The Maison de la Culture de Firminy, an innovative programme based on the concepts of the Radiant City and the Athens Charter, anticipates modern sculptural forms in architecture.
A single formal solution prevailed throughout the building’s inception, that of an oblong sculptural construction, 112 metres long from north to south. The originality of this option is particularly visible in a cross section, where the sloping lines of the facades and the elegant curve of the roof are part of an inverted trapezium. The momentum and exceptional dynamism that emerge from this building are amplified by its location along the ridge line of the cliff of an old quarry, where a stadium is also installed.
The image of the Acropolis in Athens, so significant for Le Corbusier’s work, stands out here as an obvious contextual reference for this temple of youth and culture. Le Corbusier speaks of a “landscape composition”.
The “pans ondulatoires” (undulating glazing), conceived and designed together with Iannis Xenakis, add to the west facade a vibratory effect accentuating the general dynamism of the architectural and landscape forms. Polychromy helps to give rhythm to this facade, designed and sculpted like a contemporary musical composition or a geometrical abstract painting.
The interior, opening out on two levels, allows us to appreciate the curve of the roof and the inclination of the facades, particularly to the west, where the slope has been taken advantage of to install the tiers of the theatre and the auditorium.
The frame consists of transverse reinforced concrete porticoes seven metres apart. The technical originality of the building is due in large part to its curved roof, giving it a sculptural character. Developed by the Stribick construction company, the bold solution uses Celium plates to form an inverted vault resting on 132 cables grouped in pairs.

Perspective of stadium and Maison des Jeunes with silhouettes
Plan FLC 16811

Study drawing. Axonometric perspective, general view
Plan FLC 16814

Interior perspective of foyer with silhouettes
Plan FLC 16815A

Study drawing. Interior perspective of library with silhouettes and interior layout
Plan FLC 16816A

Interior perspective drawing of the hall with silhouettes and fittings
Plan FLC 16817A

Interior parspective of hall with silhouettes and layouts
Plan FLC 16818

Interior parspective of hall with silhouettes and layouts
Plan FLC 16819

Unknown photographer
FLC L1(6)36

Whole site of Firminy-Vert
Ph. Olivier Martin Gambier

Stadium side facade
Ph. Olivier Martin Gambier

Gable wall of Maison de la Culture de Firminy
Ph. Olivier Martin Gambier

Main facade
Ph. Olivier Martin Gambier

Detail of pans ondulatoires
Ph. Olivier Martin Gambier

Gable wall-facade with bas-relief
Ph. Olivier Martin Gambier

Interior view
Ph. Olivier Martin Gambier


