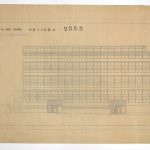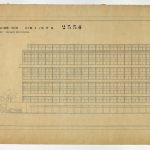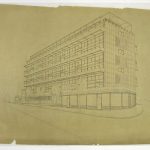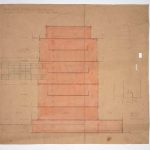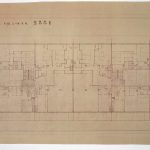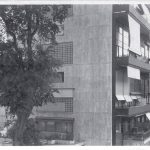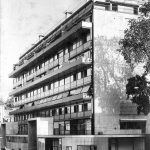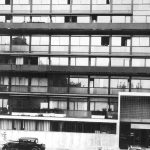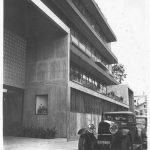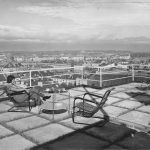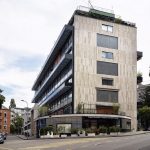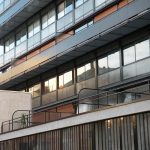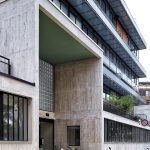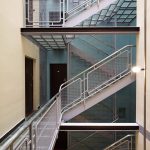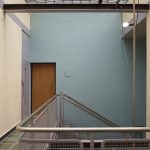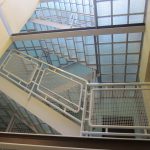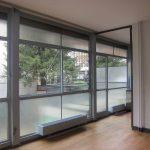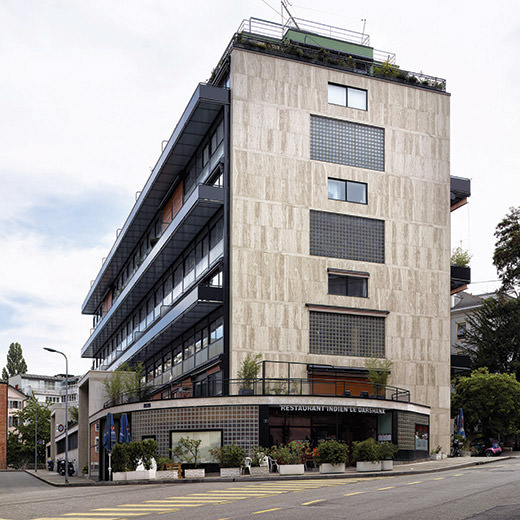
Immeuble Clarté, 1930
The immeuble Clarté, derived from the Immeuble-Villa model, is the prototype of prefabricated modern luxury housing.
Seen from the outside, the building presents two opposing fully glazed facades with double glazing, sliding windows, glazed doors and other components in translucent reinforced glass. These fully glazed surfaces are punctuated by three outer balconies located on the 1st, 3rd and 5th floors on the south face and on the 2nd, 4th and 6th floors on the north one. The balconies, made of wooden boards, are supported by balustrades and sheet metal separations between the apartments and act as sun-breaks sheltering the facades from bad weather as well as from the sun. They are equipped with wooden roller blinds and orange canvas awnings retracting into apparent casing. The offset arrangement of the balconies on both façades has been designed to suit the large two-level apartments, which benefit from a gallery on each floor. Above the rounded plain pied (as Le Corbusier calls the ground floor level as opposed to the rez, which is actually a 1st level or upper ground floor), the ground floor is set back by 6 metres on the north facade and 3 metres on the south facade. The apartments on this floor thus enjoy large garden terraces. The roof is formed by two successive terraces included in the template. The 7th floor has a 1.85 m wide terrace on both sides. The 8th floor is occupied by the two attic studios and a glass tile dome ceiling overlooking the stairwells. The rest of the surface is a large terrace. On the ground floor, the two entrances are composed of a central glazed door, surmounted by a wall of glass bricks. The entrances each give onto a large hall. The south facade has street level garages.
The shared services have been concentrated on the ground floor. The two parts of the building are equipped with a central boiler room, a number of cellars, a dozen garages, bicycle garages, etc. The two stairwells are lit by a vaulted roof made of translucent glass tiles and equipped with an elevator.
From the first to sixth floors included, both parts of the building have the same distribution of living cells, but their layout is reversed from one entrance to the other. These six floors are actually in the form of three distinct horizontal parts, emphasized by galleries on the facade.

Elevation view of the north facade showing entrance, walls, windows, balconies, etc.
Plan FLC 9085
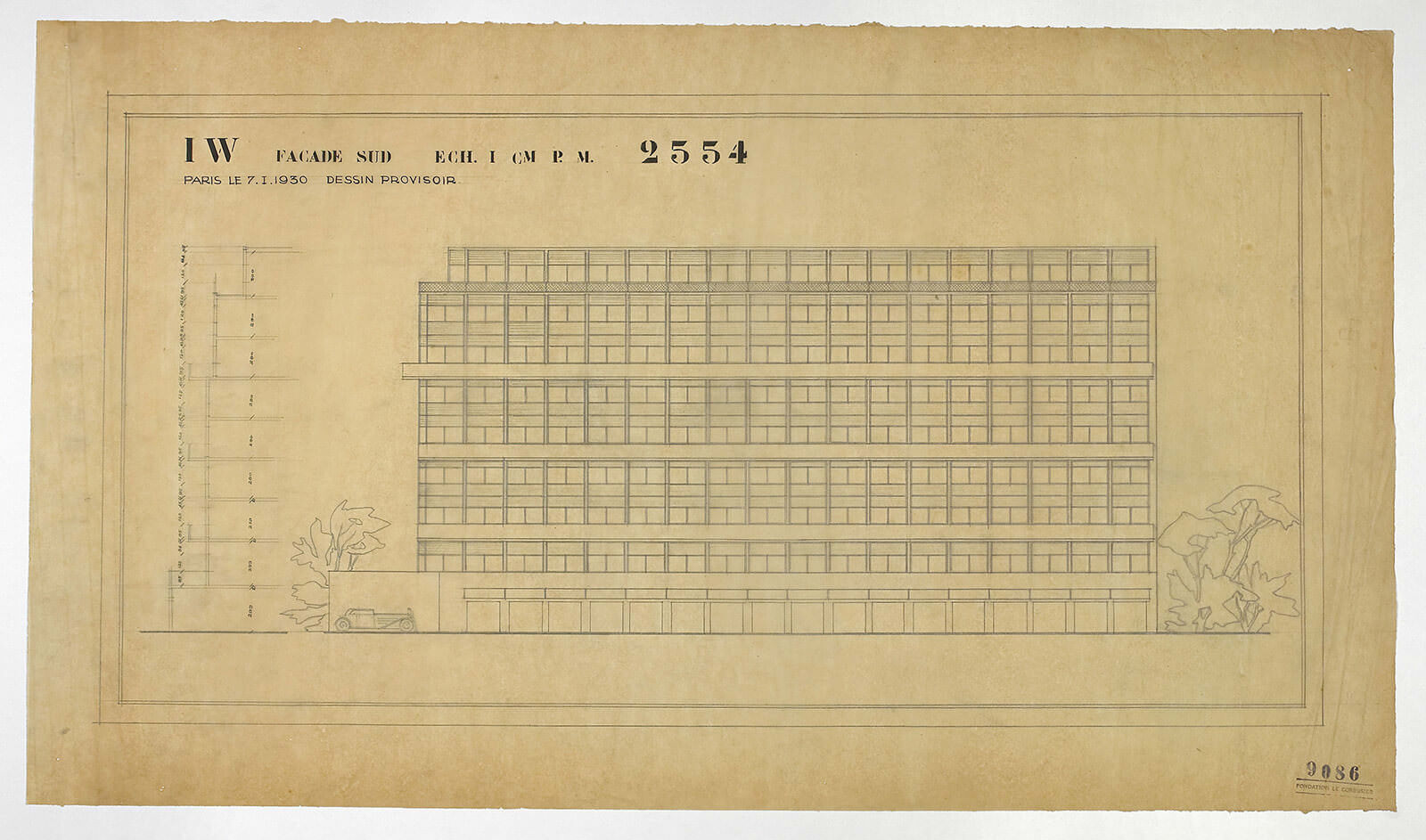
Elevation view of the south facade showing garage, windows, balconies, etc.
Plan FLC 9086

Perspective view of the building with access road and vegetation
Plan FLC 9196

Section with ratings and captions, partial facade elevation
Plan FLC 9204

Roof plan, interior layout, orientation
Plan FLC 9095

Ph. Boissonnas
FLC L3(18)16

Ph. Boissonnas
FLC L3(18)4

Ph. Boissonnas
FLC L3(18)7

Ph. Boissonnas
FLC L3(18)16

Ph. Boissonnas
FLC L3(18)48

ph. Cemal Emden

Facade detail

ph. Cemal Emden

The stairwell
ph. Cemal Emden

The stairwell

The stairwell

Interior view


