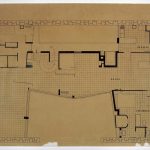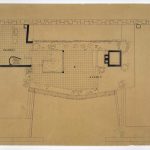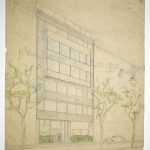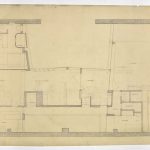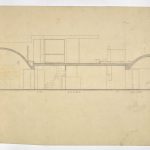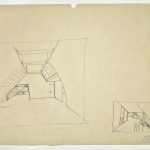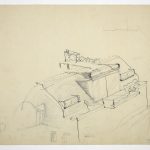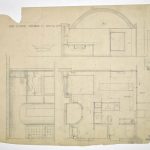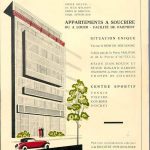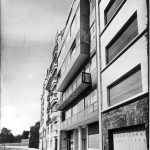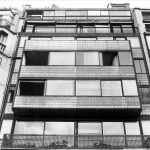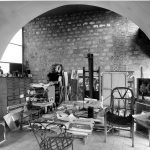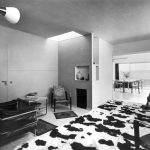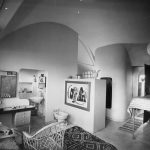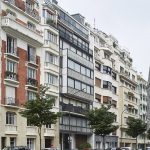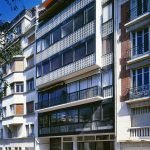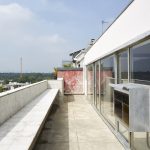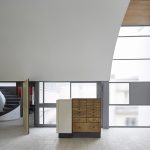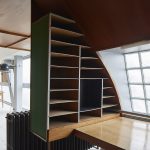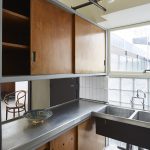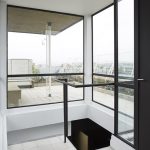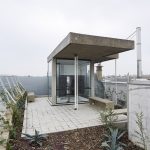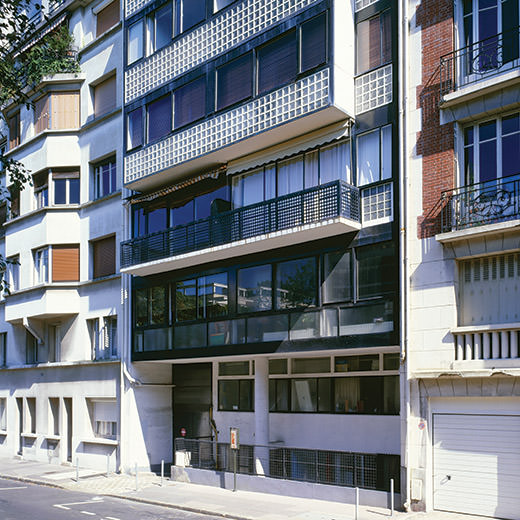
23, rue de la Tourelle
92100 Boulogne-Billancourt
Et 24, rue Nungesser et Coli
75016 Paris, France
Immeuble locatif à la Porte Molitor, 1931
The Immeuble locatif à la Porte Molitor was the first residential building in the world to have entirely glazed facades.
The residential building straddles the communes of Boulogne-Billancourt (23 rue de la Tourelle) and the sixteenth arrondissement of Paris (24 rue Nungesser et Coli).
Set in the midst of the metropolis, in the immediate neighbourhood of parks and numerous sports facilities (stadiums, swimming pool, tennis courts), the building prefigures the principles of the Radiant City. Together with the apartments, these facilities help to attain the modern ideal of bringing together the collective and the individual.
The building plot has an ideal dual aspect to east and west and an exceptional environment. The unobstructed outlook made it possible to build entirely glazed facades. At each level, the apartments are arranged back to back, with openings on one facade only.
Le Corbusier reserved for his personal use the seventh and the eighth floor, where he created the apartment-studio that was to be his Paris residence until his death in 1965. The design of the apartment plans is a response to the free plan principle, enriched here by additional flexibility.
Nevada brick is particularly in evidence on the Nungesser-et-Coli facade. The sun enters the apartments from floor to ceiling, flooding them with light. The row of reinforced concrete columns which relieves the adjoining walls of their loads between the ground floor and the sixth floor allows an entirely free facade marked out with cantilever bow-windows.
Le Corbusier's apartment
On the 120 square metres of the rooftop terrace, Le Corbusier placed his own dual-aspect two-level apartment. The architect adopted a vaulted “cradle” cover, fitting tangentially into the template curve. The studio, in which Le Corbusier painted facing the apparent rubble wall every morning, occupies the eastern half of the apartment. To the west, facing Boulogne and without any special effects, he installed a living room, a kitchen and a bedroom equipped with a toilet and a bathroom inspired by cruise ship amenities.
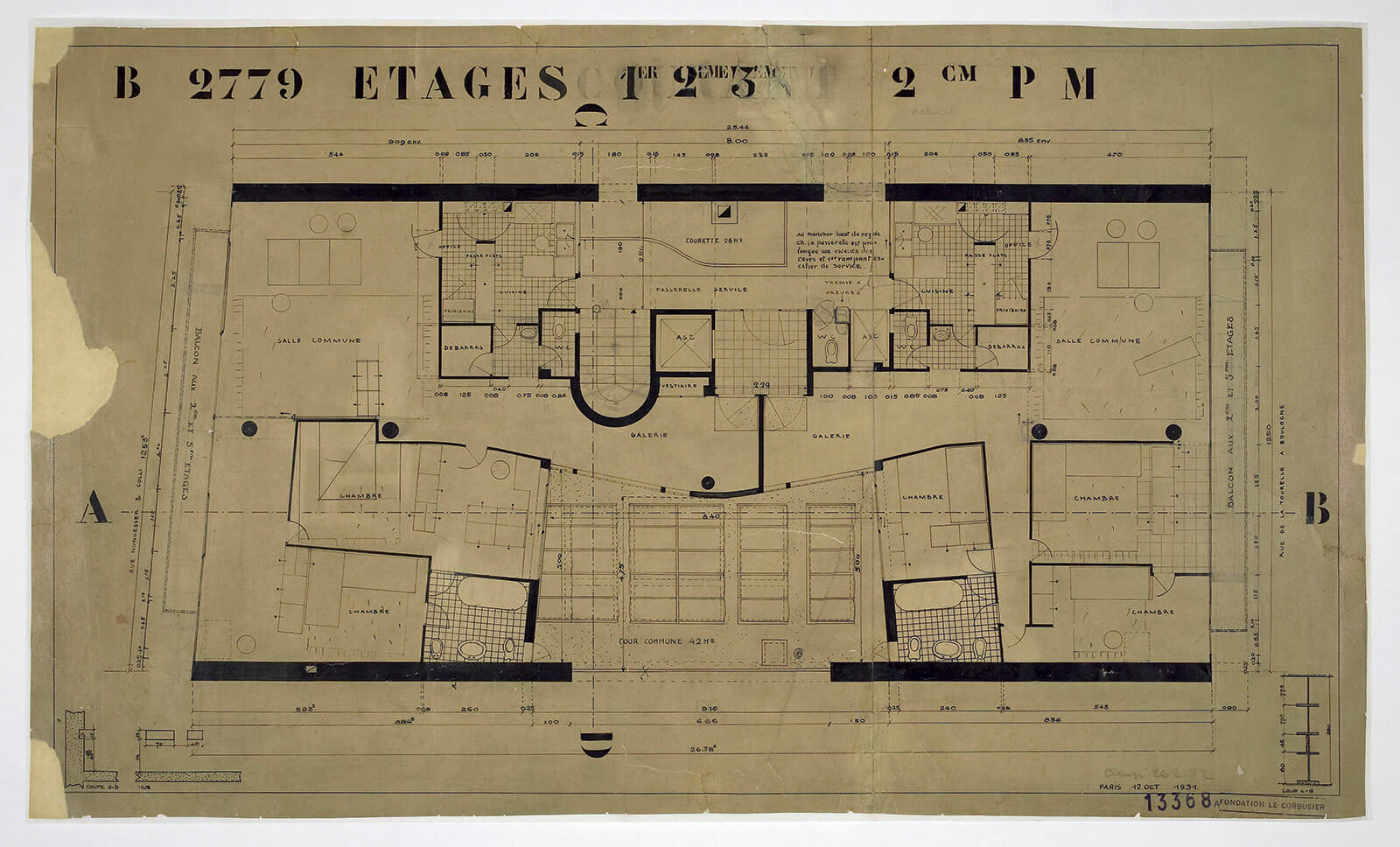
Roof plan with ratings and captions
Plan FLC 13368
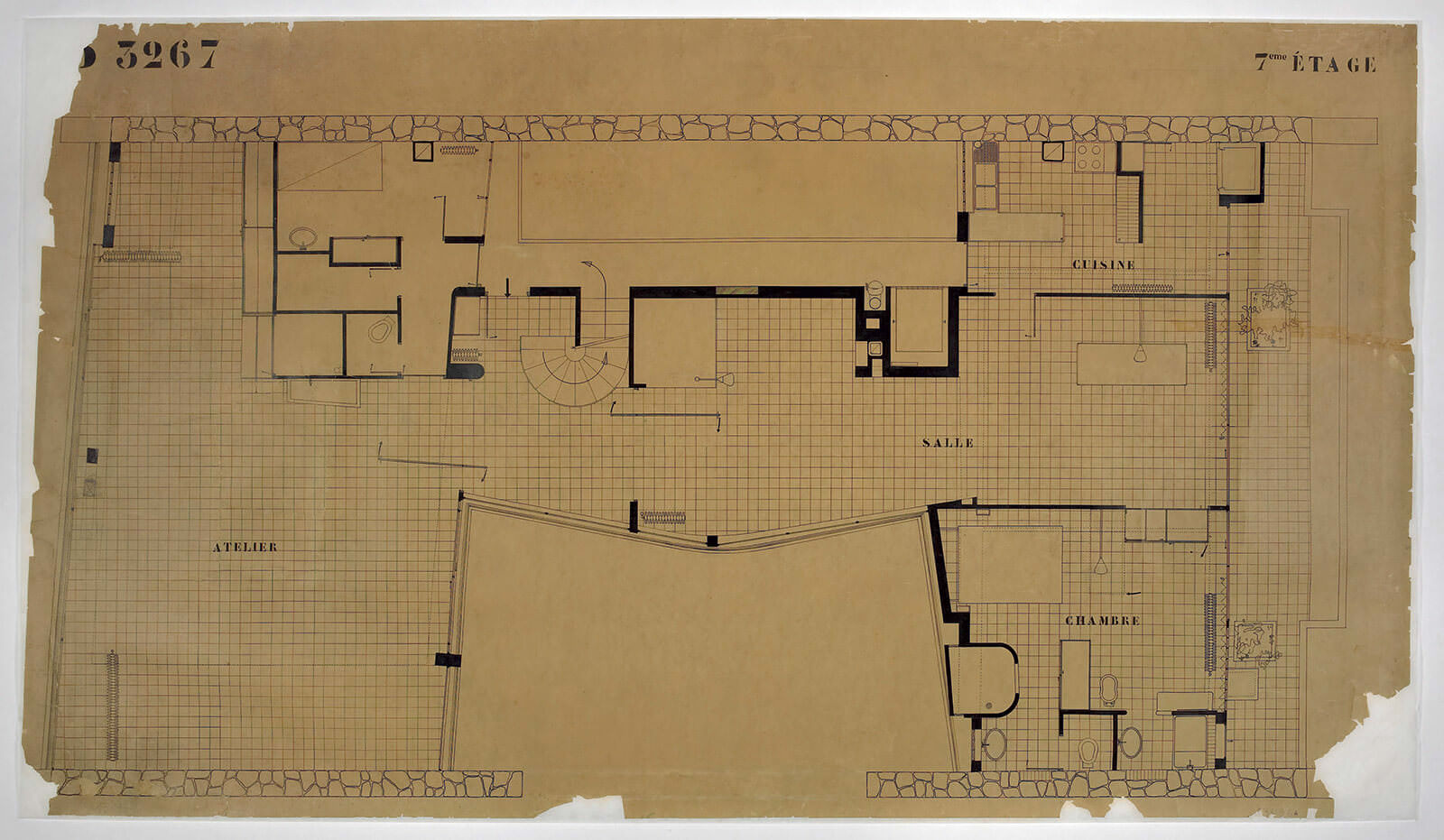
7th floor plan showing differents rooms with indications and calculations
Plan FLC 13496

8th floor plan showing rooms, garden and staircase with indications
Plan FLC 13463

Study drawing with sketch. Elevation view fo the facade with silhouettes and little sketches
Plan FLC 13382

Floor plan showing differents rooms with indications
Plan FLC 13524

Apartment longitudinal section and cross section of heat and closet in wood withavec indications, ratings, silhouettes and sketches
Plan FLC 13526

Interior perspective with mezzanine and arch
Plan FLC 13549

Study sketch, roof perspective
Plan FLC 13554

Plan and interior elevation with ratings and captions
Plan FLC 13562

Promotional brochure of Société Immobilière de Paris – Parc des Princes
Archive FLC H2(2)488

Facade rue Nungesser et Coli
Ph. Albin Salaün
FLC L2(10)4

Facade detail rue Nungesser et Coli
Ph. Albin Salaün
FLC L2(10)5

The paint studio of Le Corbusier, 7th floor
Ph. Peter Willi
FLC L2(10)78

The apartment of Le Corbusier, 7th floor
Ph. Albin Salaün
FLC L2(10)85

The bedroom of the apartment of Le Corbusier
Ph. Albin Salaün
FLC L2(10)118

Facade rue Nungesser et Coli
Ph. Antoine Mercusot

Facade rue de la Tourelle
Ph. Olivier-Martin Gambier

Balcony of the apartment of Le Corbusier, Boulogne-Billancourt side
Ph. Antoine Mercusot

The paint studio of Le Corbusier, 7th floor
Ph. Antoine Mercusot

The desk of Le Corbusier
Ph. Antoine Mercusot

The kitchen of the apartment of Le Corbusier
Ph. Antoine Mercusot

The “édicule” roof ascent of the apartment of Le Corbusier, 8th floor
Ph. Antoine Mercusot

The roof top, 8th floor
Ph. Antoine Mercusot



