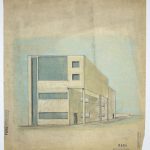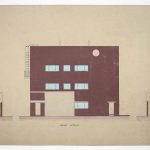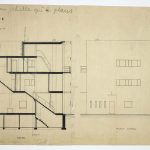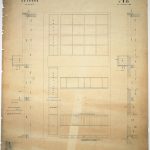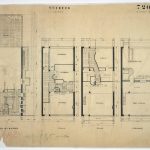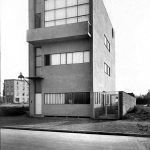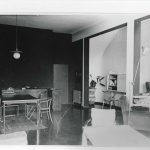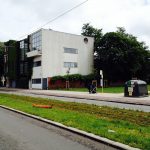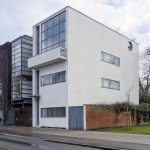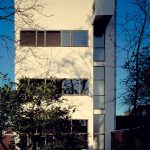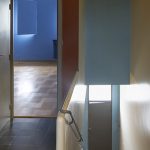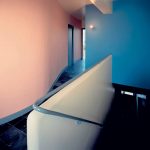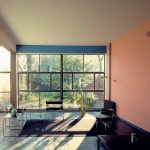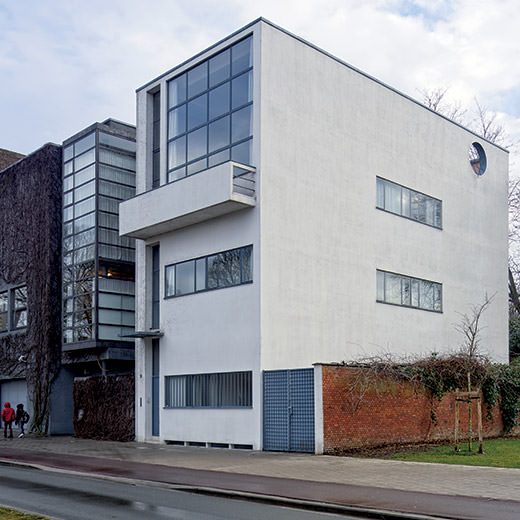
Populierenlaan 32
B-2020 Antwerpen, Belgique
Maison Guiette, 1926
Based on the Pavillon de L'Esprit Nouveau, Maison Guiette is the first foreign commission received by Le Corbusier and denotes his early recognition at European level.
Maison Guiette is part of the 1920s series of Purist houses in which Le Corbusier applied his Five Points of a New Architecture: pilotis, roof garden, free plan, ribbon window, free facade. The project is similar to that of the Weissenhof-Siedlung houses in Stuttgart (1927). This is an unusual exploration of the Maison Citrohan principle, one of his first theoretical housing models; it was based on the standardization of building features and on his moral approach to housing reduced to its essentials, as a “machine for living in”. The particlar character of the Maison Guiette project stems from various factors: the building plot, long and narrow in shape, was in fact typically Belgian. In addition, the planning provisions imposed a semi-open layout, with a passageway on the west side. Finally, the owner’s explicit desire to reside on the ground floor, with immediate access to the garden, automatically eliminated the pilotis of the Citrohan model and led to the unusual insertion of the kitchen and toilets on the street side. The other specific elements are the horizontal windows, the rooftop terrace, uneven vertical bays with straight, steep stairways, the two-level studio and the entire spatial design, inviting the visitor to engage in an “architectural perambulation”.
The whole house comes down to a simple and perfect box. Since the local urban planning regulations required bare, visible materials for the facades, it was finally decided to use a bluestone coloured ‘granili’ coating. In both the front and rear facade, the bay is marked by a slightly recessed, vertical glazed wall: it comprises two straight flights of stairs leading to the upper floors. The architectural promenade leads to the studio, with a mezzanine on its street side fitted with a large glass wall and a balcony. The mezzanine gives access to a walled roof terrace with a little balcony on the garden side and an oculus in its lateral face.

Seven sketches. Perspective view of the street, garden, vestibule, dining room, library, bathroom, boudoir, bedroom and roof garden
Plan FLC 8594A
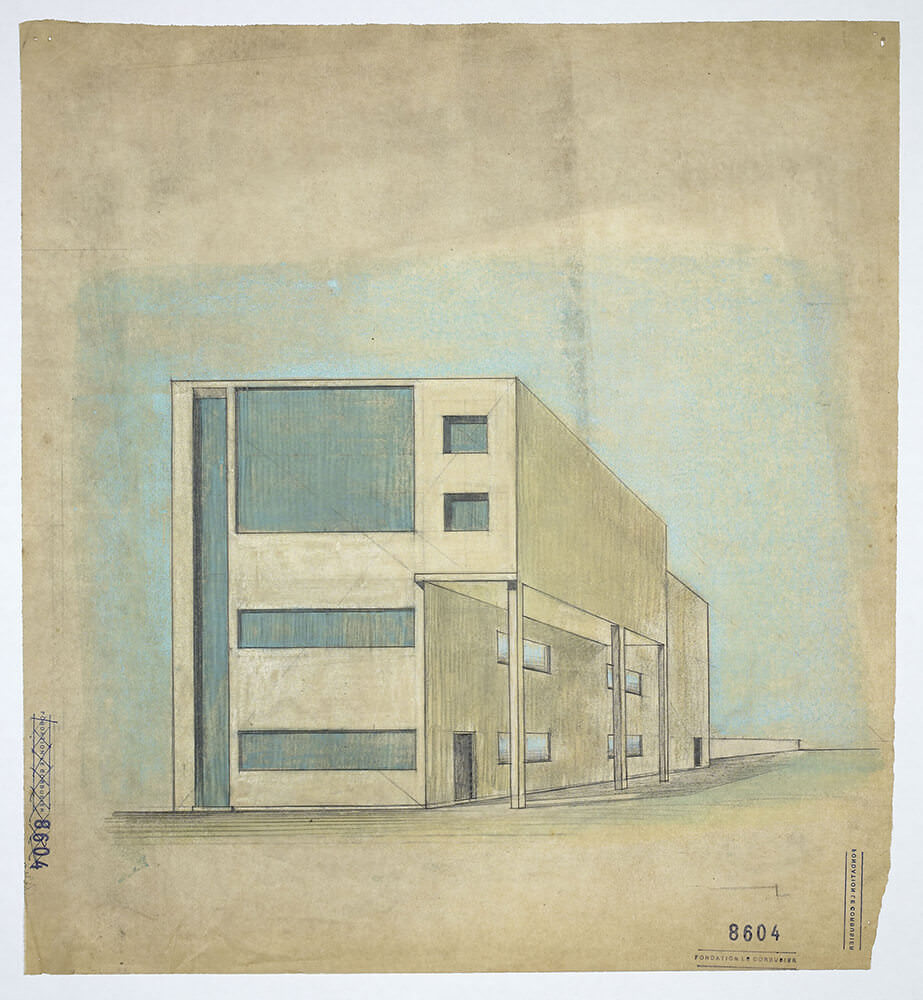
Perspective view of the villa (street side) with shadows
Plan FLC 8604

Street facade, side facade and facade on the garden with colouring
Plan FLC 8607

Section and side facade of the house with ratings and indications
Plan FLC 8612

Partial elevation of a facade facing the street and section with ratings and indications
Plan FLC 8613

Plan of the ground floor, floors and terrace, showing differents rooms with indications
Plan FLC 8622

Ph. Mansy
FLC L1(3)2

Interior view
Ph. non identified
FLC L1(3)4

View of the house
Ph. non identified

Exterior view
Ph. Cemal Emden

Rear facade, garden view
Ph. non identified

Interior view, staircase
Ph. Cemal Emden

Interior view
Ph. non identified

Living room and window wall
Ph. non identified



